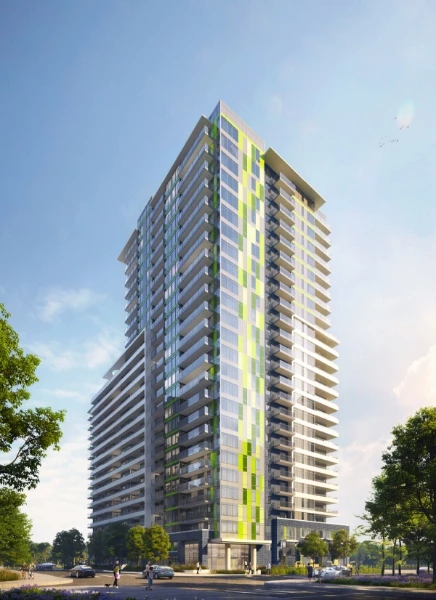
| 0 - 3.5 | 1 - 2.5 | 363 - 1,703 Sq Ft | 1 - 2 |


Lucent is a landmark 26-storey tower poised to invigorate the ongoing transformation of Surrey’s dynamic downtown City Centre neighbourhood.
Situated at the intersection of 135A Street and 106 Avenue, Lucent is an impressive 26-storey residential tower featuring 386 condominiums and 14 townhomes.
Lucent offers a diverse range of interior spaces, spanning from 363 to 1,027 square feet. The condominiums available in this development vary from studios to spacious two-bedroom suites. Additionally, there is a limited collection of 14 townhomes located on the ground level, ranging from 1,190 to 1,703 square feet. These townhomes provide a choice between 2-bedroom units with a flex space or layouts featuring three bedrooms and a den.



The residents of the building will have access to several amenities. On Level 3, there will be a gym equipped with changing rooms, a recreational/games room, as well as a guest suite. An outdoor terrace will provide a comfortable seating area, dining tables, a covered deck or yoga platform, outdoor fitness equipment, a table tennis area, and a bocce ball court.
On the fourth floor, residents will find an outdoor dog run accompanied by a seating area. The 17th floor will feature a small indoor kitchen. Outside, there will be a dedicated space for yoga or athletic activities, a children's playhouse, a tetherball court, a barbeque dining area, gardening planters, and various lounge spaces for relaxation.





Bestpresales and Cookies
This site uses cookies. By clicking ACCEPT or continuing to browse the site you are agreeing to our use of cookies. Find out more here
