
| 0 - 3 | 1 - 2 | 470 - 1,091 Sq Ft | 1 - 2 |
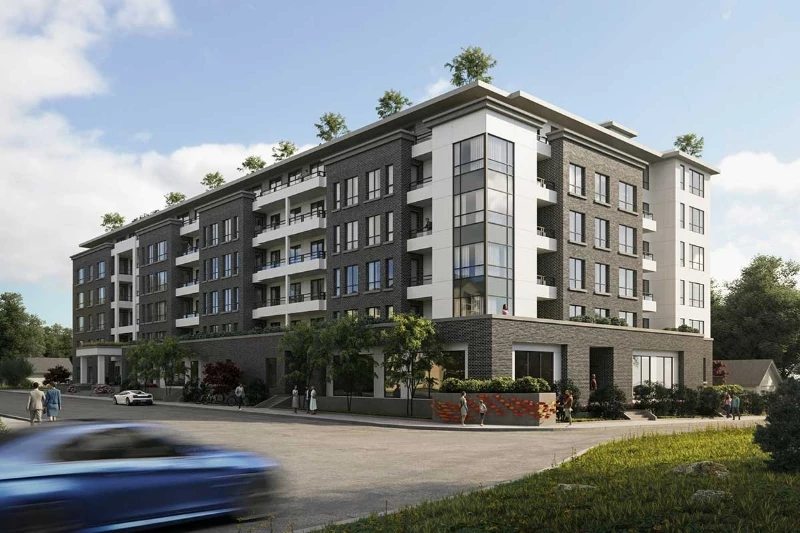



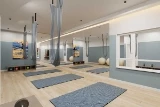
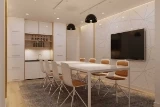
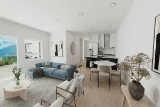

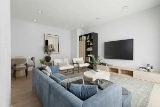
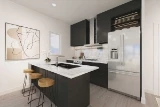
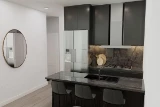
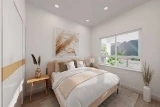

La Riviere offers an exceptional living experience, perfectly situated between the picturesque Fraser River and the iconic Golden Ears Mountain. This boutique collection of homes is inspired by modern French interior design and features a variety of studio, 1-bedroom, 2-bedroom, and 3-bedroom options.
Located at St. Anne Avenue and 223 Street, La Riviere is a 6-story mixed-use building, consisting of 111 condominiums and 6,115 square feet of office space. It is conveniently adjacent to the Beckett Park playground, providing a wonderful outdoor space for residents.
With 23 different floorplans to choose from, ranging in size from 470 to 1,091 square feet, you can select the perfect home that suits your needs:
6 studios ranging from 470 to 536 square feet
52 1-bedroom units ranging from 585 to 671 square feet
43 2-bedroom units ranging from 814 to 902 square feet
10 3-bedroom units ranging from 965 to 1,091 square feet.

Prices for available Units: starting from $366,600
Strata Fee: $0.47 per SqFt per Month
Studio starting from $366,600
One Bedroom starting from $404,000
One Bedroom + Den starting from $498,420
Two Bedroom starting from $601,380
Three Bedroom starting from $709,000
Deposit Structure
Deposit 15% of the Purchase Price
$10,000 Deposit required at time of Writing
5% (less $10,000) 7 days from Date of Agreement
5% 60 days after the initial deposit
5% at Building Permits


La Riviere offers a range of amenities for its residents to enjoy. These include a boardroom for meetings and gatherings, a fitness studio to stay active, and a beautifully landscaped rooftop garden that offers breathtaking views of the city, mountains, and river. In addition to the rooftop garden, there is a spacious ground-level courtyard that faces the lane, providing residents with another outdoor space to relax and enjoy.





Bestpresales and Cookies
This site uses cookies. By clicking ACCEPT or continuing to browse the site you are agreeing to our use of cookies. Find out more here
