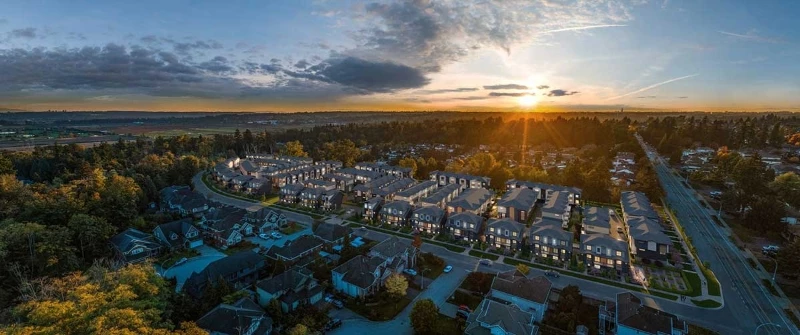
| 3 | 2.5 - 3.5 | 1,422 - 1,931 Sq Ft | 2 |





Nestled within Fleetwood's picturesque green surroundings, Elwynn Green presents an exceptional residential community comprised of 173 townhomes and duplexes, each boasting three bedrooms. Immerse yourself in a lifestyle where everyday living resembles a leisurely stroll through a park, defined by stunning natural landscapes, charming neighborhoods, and sprawling agricultural lowlands.
Spanning across a generous 10-acre expanse, Elwynn Green is strategically positioned on a lush and scenic site, with a significant portion of 3 acres reserved exclusively for green space. This ensures that residents can enjoy the tranquility and beauty of nature right at their doorstep.



The residents of Elwynn Green will have the privilege of enjoying a 2-storey clubhouse located in the northern section of the property. This clubhouse is equipped with two versatile multipurpose rooms and a well-appointed kitchen facility. Adjacent to the clubhouse, there is an inviting outdoor amenity space that includes a children's play area, garden beds, comfortable seating areas, and a designated barbeque dining area. Moreover, at the corner of 80 Avenue & 162 Street, a community garden awaits, complete with a potting table, raised beds, and a picnic table. In the southern part of the site, another outdoor amenity area awaits, featuring a children's play space, lounge furniture, and an additional barbeque dining area.
Every home in Elwynn Green is designed with an internal, two-car garage, ensuring secure and convenient parking for residents. Among these garages, 18 offer a tandem arrangement, allowing for additional parking flexibility. Furthermore, each garage is EV-ready, equipped to accommodate electric vehicles, and provides ample storage space.





Bestpresales and Cookies
This site uses cookies. By clicking ACCEPT or continuing to browse the site you are agreeing to our use of cookies. Find out more here
