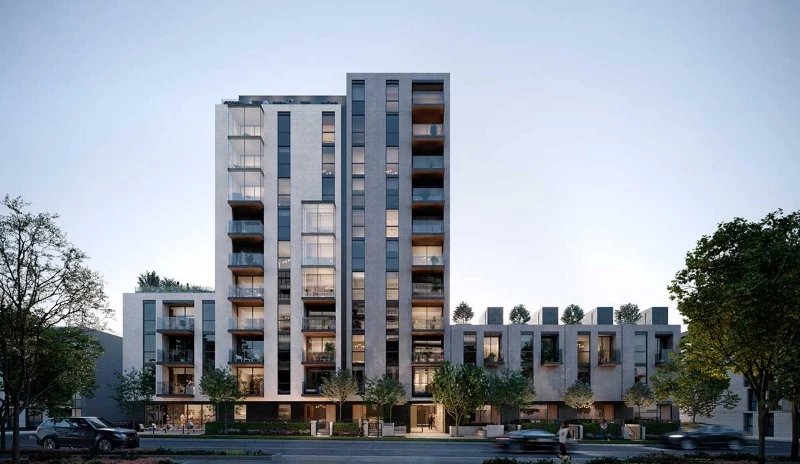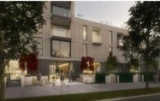
| 0 - 3 | 1 - 2.5 | 636 - 1,769 Sq Ft | 1 - 2 |




FORM is an impressive 11-storey concrete tower situated in the vibrant South Granville neighborhood, embraced by a community that values art and innovation.
Comprising 40 condominiums and 10 townhomes, FORM offers a variety of spacious 2- and 3-bedroom suites. The thoughtfully designed layouts ensure abundant natural light and ventilation, while the well-proportioned balconies allow residents to embrace outdoor living. The unit mix at FORM is expected to consist of:
1 studio
9 1-bedroom units
24 2-bedroom units
16 3-bedroom units
10 3-storey townhouses

Prices for available Units: starting from $959,900
Strata Fee: $0.62 per SqFt per Month
One Bedroom + Den starting from $959,900
Two Bedroom + Den starting from $1,499,900
Three Bedroom + Den starting from Upper $2,500,000
Deposit Structure
1st Deposit 10 % due upon contract writing
2nd Deposit 5% due 15 months from Vendor's acceptance
3rd Deposit 5% due 6 months from the 2nd Deposit
4th Deposit 5% due 6 months from 3rd Deposit +5% Non-Resident Deposit


Residents of FORM will enjoy the availability of shared amenity spaces totaling 516 square feet on the ground floor and 2,024 square feet on the second floor. Additionally, all townhomes feature a terrace adorned with hedges, planters, and trees. Residents residing on levels 3, 4, and 11 will have the privilege of their own private rooftop gardens. The central courtyard will showcase a combination of extensive soft landscaping and a green landscape feature on the west-facing wall.




Bestpresales and Cookies
This site uses cookies. By clicking ACCEPT or continuing to browse the site you are agreeing to our use of cookies. Find out more here
