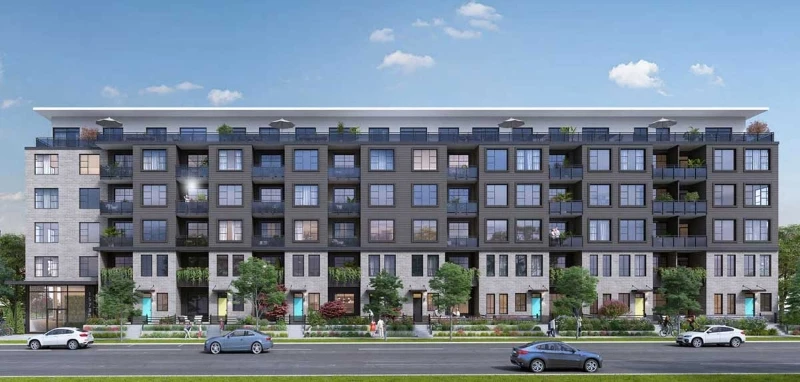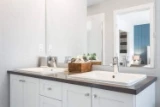
| 1 - 3 | 1 - 2 | 543 - 933 Sq Ft | 1 - 2 |






FLEETWOOD VILLAGE 2 offers a prime location in Surrey, with condominiums conveniently located on the new SkyTrain line. This community is the perfect place to call home, with a variety of amenities within walking distance, including shopping, schools, restaurants, and parks.
The development features seven woodframe mid-rise buildings and 756 condominiums, situated at 85 Avenue & 158 Street. Additionally, residents will have access to a new city park that will be built nearby.

Prices for available Units: starting from Low $400,000
One Bedroom starting from Low $300,000
Two Bedroom starting from Mid $400,000
Three Bedroom starting from Low $600,000


Building 1 of the community will offer an impressive range of indoor amenities designed for residents' enjoyment. These amenities include a yoga studio, fitness space, social room, kitchenette, music room, arts and crafts area, co-working space, and an adjoining patio. Additionally, residents will have access to a spacious village green area, featuring an open lawn, landscaped walking paths, benches, a community garden, children's play area, trellis patio, and outdoor lounge.
The remaining buildings will share two generous indoor amenity spaces, spanning 6,000 square feet each. These shared spaces will offer a meeting room, games room, kitchen/dining area, fireside lounge, gym, yoga studio, music rooms, dog wash area, and an adjoining patio. Between the buildings, residents will find 30,000 square feet of beautifully landscaped outdoor amenities. These outdoor spaces will include two village greens, a putting green, tetris community gardens, children's climbing equipment, ping pong table, checkers board, as well as benches and tables and chairs for relaxation and socializing.
Furthermore, the Fleetwood Village community will feature a dedicated daycare facility with its own playground, providing convenient options for families. Additionally, a 1-acre public park will be accessible to both residents and the local community.





Bestpresales and Cookies
This site uses cookies. By clicking ACCEPT or continuing to browse the site you are agreeing to our use of cookies. Find out more here
