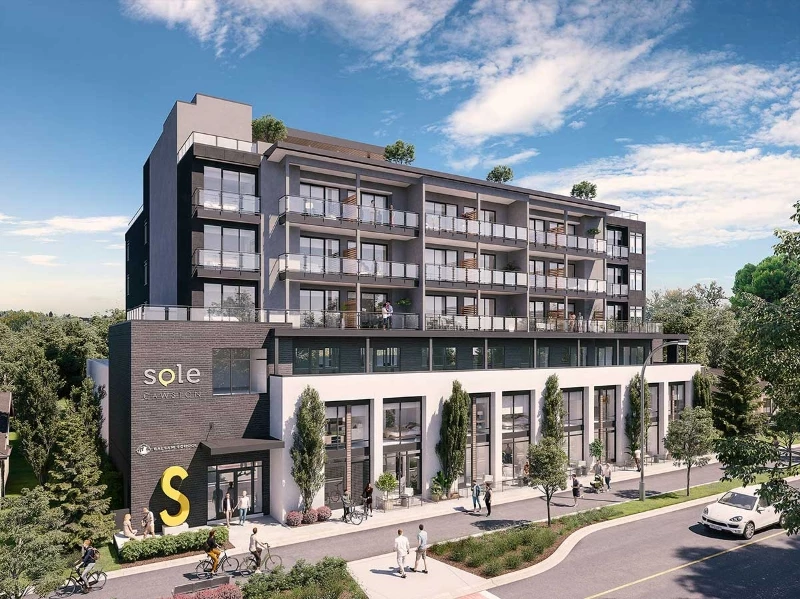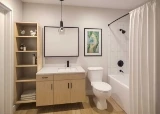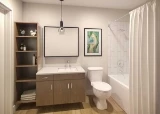
| 1 - 2.5 | 577 - 970 Sq Ft |








Discover a remarkable opportunity to invest and reside in the vibrant heart of one of Kelowna's most pedestrian-friendly and bicycle-friendly downtown neighborhoods with The Sole collection's fifth condominium community.
Nestled at Cawston Avenue and Richter Street, this six-storey woodframe building features a total of 45 thoughtfully designed condominiums and four townhomes with live/work functionality. The development boasts a magnificent 10,000 square feet rooftop terrace, providing residents with a captivating outdoor space to unwind and socialize. Immerse yourself in the local culture as the property is conveniently located just steps away from five craft breweries and Sandhill Wines. Additionally, a multitude of downtown eateries are within walking distance, and the Cultural District venues are in close proximity.
Sole Cawston offers a diverse selection of 45 condominiums, ranging from 1- to 2-bedroom plus den layouts. The interiors of these homes span from 577 to 970 square feet, ensuring comfortable and functional living spaces for residents to enjoy.



Residents can take advantage of a range of amenities designed to enhance their living experience. These amenities encompass an inviting outdoor dining area equipped with a kitchen and barbeque, perfect for hosting gatherings and enjoying al fresco meals. Additionally, there is a charming community garden where residents can cultivate plants and enjoy the beauty of nature. For moments of relaxation and socializing, a cozy firepit lounge provides a warm and inviting atmosphere. Lastly, a designated children's play space offers a safe and enjoyable area for kids to engage in outdoor activities and create lasting memories.





Bestpresales and Cookies
This site uses cookies. By clicking ACCEPT or continuing to browse the site you are agreeing to our use of cookies. Find out more here
