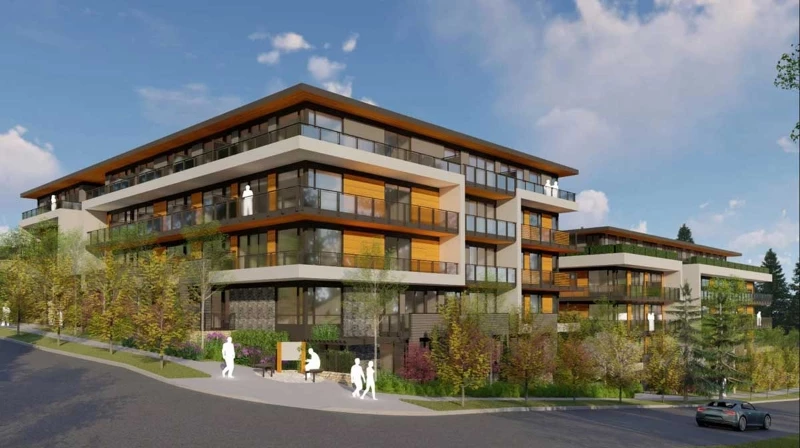
| 1 - 4 | 445 - 1,551 Sq Ft | 1 - 2 |












Rochester, an impressive residential development, is situated in a burgeoning neighborhood within the City of Coquitlam, offering a promising future.
Positioned at Rochester Avenue and Clayton Street, this development comprises both 5- and 6-storey woodframe mid-rise buildings, along with 3- and 4-storey stacked townhouses. Additionally, three heritage homes have been meticulously restored and now feature secondary suites.
Rochester presents a wide range of housing options, including two mid-rise condominium buildings, stacked townhomes, and the restored heritage homes. The interiors of these homes vary in size, ranging from 445 to 1,959 square feet, with floorplans available in one to four bedrooms. Notably, 14 of the 181 homes offer adaptable layouts, catering to different lifestyle preferences. Nearly one-quarter of the residences feature three or more bedrooms, offering ample space for families or those in need of additional rooms.
The condominiums and townhomes offer the following unit mix:
96 one-bedroom residences ranging from 445 to 660 square feet.
40 two-bedroom residences ranging from 633 to 1,263 square feet.
34 three-bedroom residences ranging from 999 to 1,378 square feet.
6 four-bedroom residences ranging from 1,509 to 1,551 square feet.

Floor plans & Pricing are coming soon!


Residents of Rochester will enjoy a range of convenient amenities within the interior common spaces. These include a welcoming lounge area, a well-equipped gym for staying active, a workshop or hobby room for pursuing creative endeavors, and a dedicated dog wash area for the convenience of pet owners.
In the outdoor areas, residents can take advantage of an open lawn space for leisure activities, various seating and barbeque areas perfect for socializing, and a central play area featuring a slide and playhouses inspired by the design of Rochester's three heritage homes.
Notably, 195 of the residences are equipped with outlets specifically designed for electric vehicle charging, promoting sustainability and providing convenient options for residents with electric vehicles.



Bestpresales and Cookies
This site uses cookies. By clicking ACCEPT or continuing to browse the site you are agreeing to our use of cookies. Find out more here
