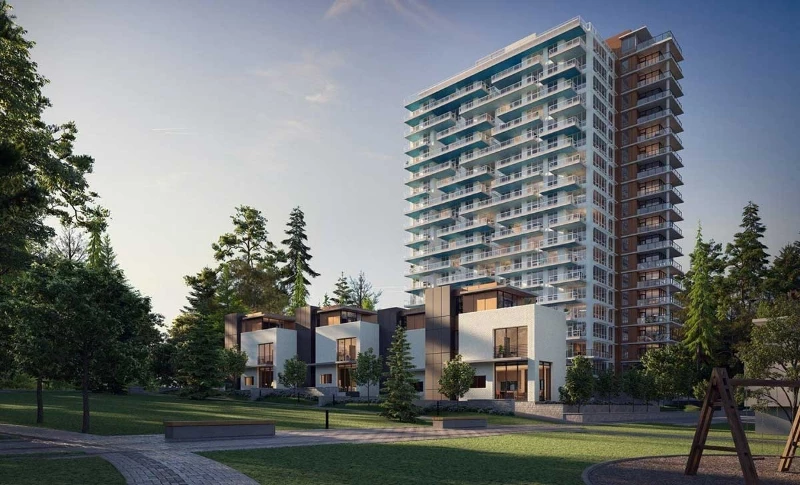
| 1 - 2 | 1 - 2 | 545 - 977 Sq Ft | 1 - 2 |











Introducing The Conservatory, an exquisite collection of one and two bedroom concrete apartments nestled in a charming neighborhood on the west side of Vancouver. Immerse yourself in the vibrant ambiance of the University of British Columbia campus as you step right outside your door.
Ideally situated at UBC's Wesbrook Village, this residential tower stands tall with 20 stories, encompassing 211 condominiums and four townhomes.
The tower's 207 sophisticated condominiums boast an impressive array of 13 distinct layouts, each complemented by unique configurations in the four penthouses. The residences in this collection cater to diverse preferences and needs.
The available homes are thoughtfully crafted, presenting the following unit mix:
108 one-bedroom apartments ranging from 528 to 615 square feet
94 two-bedroom apartments ranging from 750 to 957 square feet
5 three-bedroom apartments ranging from 1,012 to 1,523 square feet

Prices for available Units: starting from $828,800
Strata Fee: $0.59 per SqFt per Month
Average Price per SqFt : starting from $1269
Deposit Structure
$50,000 upon writing
10% (less $50,000) within 7 days
5% within 3 months
5% within 12 months
5% within 15 months


Continuing westward, along Berton Avenue, a beautifully landscaped entrance plaza creates a pathway to the main tower entrance. This welcoming space is adorned with a mix of benches, lounge chairs, and a seating wall. Adjacent to the lobby, there is a proposed interior amenity room designed as a study area, complete with an accessible washroom. Just steps away, an outdoor patio awaits, offering comfortable lounge chairs and a co-working table equipped with electrical outlets and charging stations.
Creating a peaceful retreat, a private courtyard is nestled between the condominium tower and the townhomes. At its heart, a central lawn beckons, and a well-defined pathway leads to a secondary patio area. This inviting space is covered by a metal pergola, providing shade, beneath which benches and lounge chairs are thoughtfully arranged.




Bestpresales and Cookies
This site uses cookies. By clicking ACCEPT or continuing to browse the site you are agreeing to our use of cookies. Find out more here
