
| 1.5 - 4.5 | 1 - 3 | 553 - 1,438 Sq Ft | 1 - 2 |
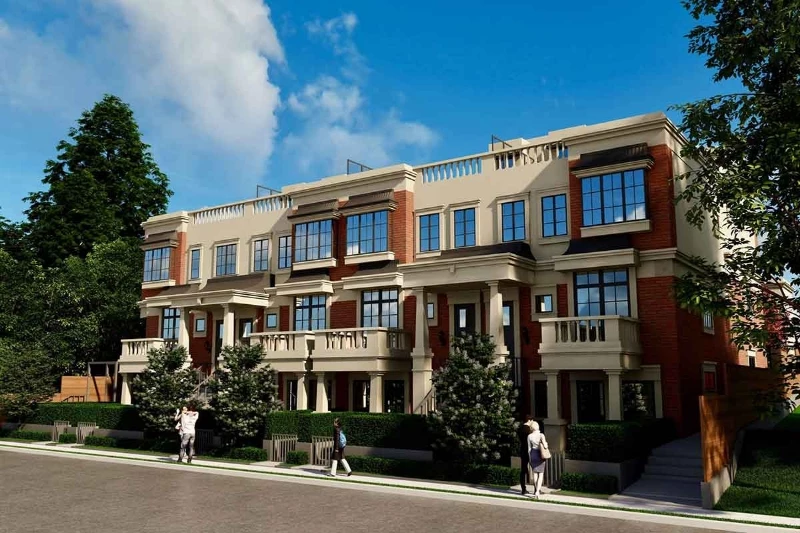

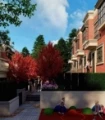
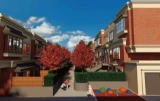
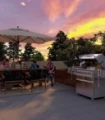





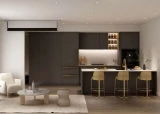


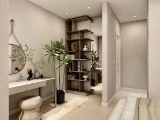

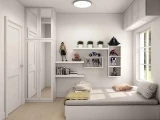
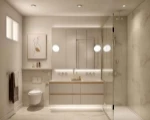

Embark on the start of your life's journey at Laurel32, a distinguished ensemble of 19 signature townhomes featuring one, two, three, and four bedrooms, situated on Vancouver's desirable west side. These residences are housed within two timeless and sophisticated buildings.
Positioned at West 32nd Avenue and Laurel Street, Laurel32 comprises one three-story building and one two-story building, offering a total of 20 stacked townhomes and garden suites.

Prices for available Units: starting from $782,500
Strata Fee: $0.39 per SqFt per Month
Average Price per SqFt : starting from $1341
Two Bedroom(Plan A4/A7) starting from $1,650,000
Three Bedroom(Plan A1) starting from $1,780,000
Three Bedroom(Plan A9) starting from $1,900,000
Four Bedroom(Plan SS) starting from $1,290,000
Deposit Structure
Initial Deposit: $10,000 due upon signing
2nd Deposit: equal to 10% of the Purchase Price less the Initial Deposit, payable within 7 after the acceptance
3rd Deposit: equal to 5% of the Purchase Price payable upon the later of the date
4th: equal to 5% of the Purchase Price payable in 180 days


The inhabitants of Laurel32 will have the pleasure of enjoying a beautifully landscaped courtyard situated between the two buildings. This serene space offers private entries, patios, and a dedicated children's play area located on the eastern side of the property.
Moreover, all resident parking spaces will be equipped with a Level 2 EV charger, ensuring convenient access to electric vehicle charging. Additionally, every two Class A bicycle spaces will be equipped with an electrical outlet, catering to the needs of cycling enthusiasts.




Bestpresales and Cookies
This site uses cookies. By clicking ACCEPT or continuing to browse the site you are agreeing to our use of cookies. Find out more here
