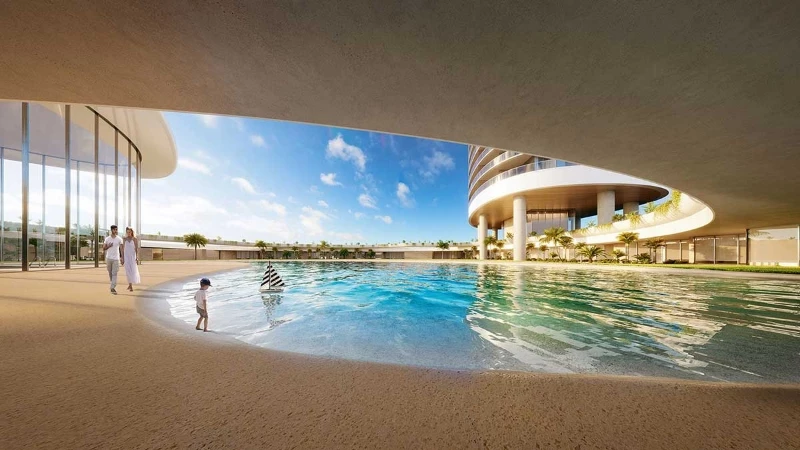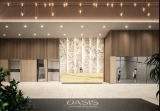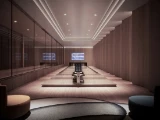
| 1 - 3 | 560 - 1,207 Sq Ft | 1 - 2 |








Oasis at Concord Brentwood is the second phase of a well-designed master-planned community situated in the thriving Brentwood neighborhood. With its prime location near sought-after urban amenities, this 50-storey tower offers 407 strata homes.
Conveniently located at Dawson Street & Yukon Crescent, Oasis is in close proximity to The Amazing Brentwood shops and services. The residences at Oasis are expected to feature a range of floorplans, from one to three bedrooms, spanning 606 to 2,000 square feet. Additionally, some of the 1- and 2-bedroom suites are adaptable to accommodate various needs.



Residents of Oasis at Concord Brentwood will have exclusive access to Club Oasis, a remarkable recreational facility that brings the tranquil atmosphere of an island resort to their doorstep. This exceptional destination offers everything residents need for a delightful vacation experience without leaving home. Club Oasis boasts an indoor pool with an outdoor sunbathing beach, a double ring running track, a versatile gymnasium, a full-size squash court, a two-lane bowling alley, and a state-of-the-art spin studio. With these amenities, residents can enjoy a variety of fitness activities and unwind in a serene environment reminiscent of a tropical getaway.





Bestpresales and Cookies
This site uses cookies. By clicking ACCEPT or continuing to browse the site you are agreeing to our use of cookies. Find out more here
