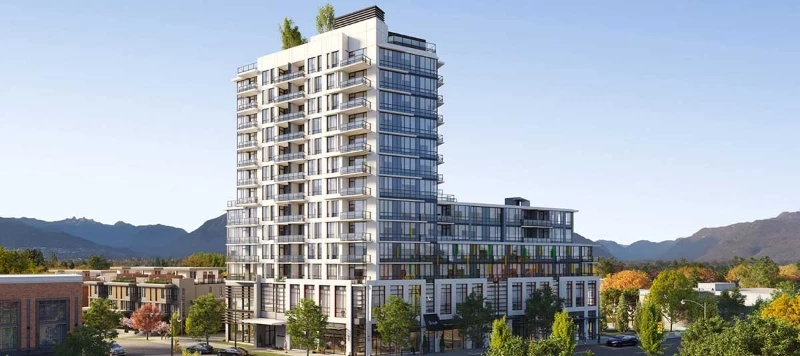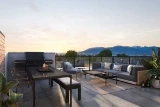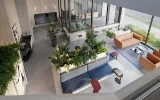
| 1 - 3 | 1 - 2 | 560 - 1,747 Sq Ft | 1 |













Format presents a fresh approach to design and craftsmanship, challenging conventional norms with innovative ideas and exceptional quality. This unique development reimagines minimalism by carefully examining every aspect of your living space, striving to enhance your lifestyle in meaningful ways.
Situated at Kingsway & Dumfries, Format consists of a 13-storey mixed-use building, with the first three stories dedicated to commercial and office spaces. The development comprises 120 condominiums and 41 townhomes.
With sizes ranging from 560 to 1,597 square feet, Format offers a diverse selection of units, including 1-bedroom, 1-bedroom + den, 2-bedroom, and various townhome configurations. The townhomes feature 2 to 3 bedrooms, some with additional flex spaces and dens.

Prices for available Units: starting from $608,900
Strata Fee: $0.39 per SqFt per Month
Average Price per SqFt : starting from $841
1 -2 Bedroom Condos from low $600,000
2 Bedroom Garden Homes from low $900,000
2 - 3 Bedroom Townhomes from $1,200,000


Residents of Format will have convenient access to a range of amenities and services within the development. The ground level of the tower will house retail tenants, which may include a fitness center and grocery store, offering residents easy access to essential facilities. Additionally, at the corner of Kingsway and Fleming, there will be a commercial patio and a parklet with comfortable stepped wooden seating, providing a pleasant outdoor space for relaxation and socializing. The development also features a multi-modal, mixed-use mews that separates the tower from the townhome buildings. This space can potentially be closed to traffic for community events, enhancing the sense of community and fostering a vibrant atmosphere.




Bestpresales and Cookies
This site uses cookies. By clicking ACCEPT or continuing to browse the site you are agreeing to our use of cookies. Find out more here
