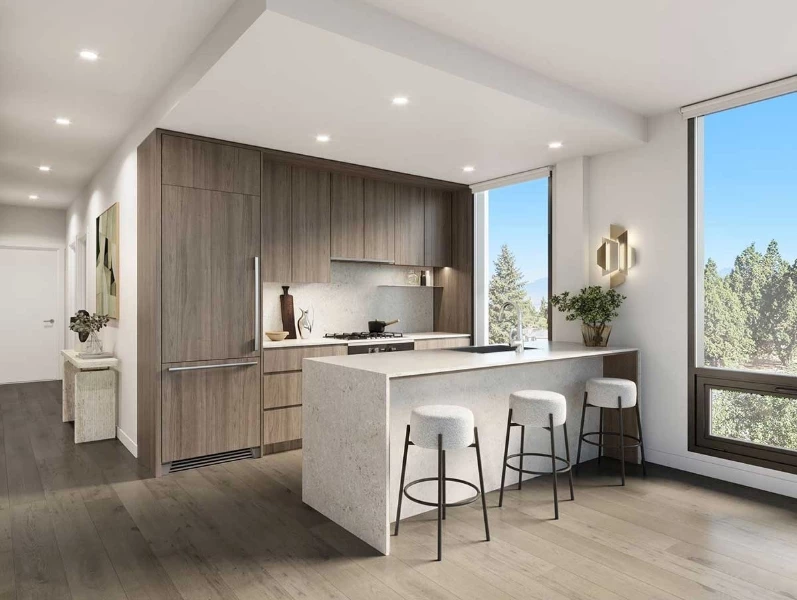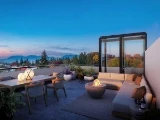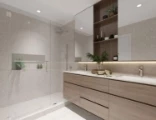
| 0 - 3.5 | 1 - 2.5 | 452 - 1,314 Sq Ft | 1 - 2 |










Discover the captivating allure of Lina at QE Park, where a tranquil parkside location immerses you in nature while residing at a sought-after Cambie Street address in a thriving urban village.
Situated at Cambie Street and 35th Avenue, Lina stands as a 6-story mixed-use mid-rise development. It offers a total of 76 thoughtfully designed condominiums and 4 charming laneway townhomes. Additionally, there is a daycare facility that can accommodate up to 25 children, providing convenience for families. The property's prime location ensures easy access to the picturesque Queen Elizabeth Park, allowing residents to embrace the beauty of nature just steps away from their homes.
Lina presents a diverse selection of homes, featuring 76 condominiums and 4 laneway townhomes, ranging in size from 452 to 1,314 square feet. Ground floor residences boast landscaped patios with private entries, adding a touch of tranquility to your outdoor space. Penthouse units offer the privilege of a private rooftop deck, perfect for enjoying panoramic views and relaxing in privacy.
Choose from an array of floorplans that suit your preferences and needs. The options include 22 studios, 25 one-bedroom units, 26 two-bedroom units, 7 three-bedroom units, and 4 townhouses. Embrace the opportunity to call Lina at QE Park home, where the seamless blend of nature and urban living awaits you.

Prices for available Units: starting from $868,900
Strata Fee: $0.55 per SqFt per Month
Average Price per SqFt : starting from $1507
Cost to Purchase Parking:Included in the purchase price
Deposit Structure
First deposit: 10%
Second deposit: 5%
Third deposit: 5%


Residents of Lina at QE Park will have the pleasure of indulging in the amenities provided, including a versatile multi-purpose room located on the ground floor. This spacious room is equipped with a full kitchen, a dining area, and a bathroom, offering a perfect setting for various activities and gatherings. The room opens up to a patio area adorned with comfortable lounge seating, creating an inviting space for relaxation and socializing. Adjacent to the patio, there is also a dedicated children's play area, providing a fun and safe space for little ones to enjoy.




Bestpresales and Cookies
This site uses cookies. By clicking ACCEPT or continuing to browse the site you are agreeing to our use of cookies. Find out more here
