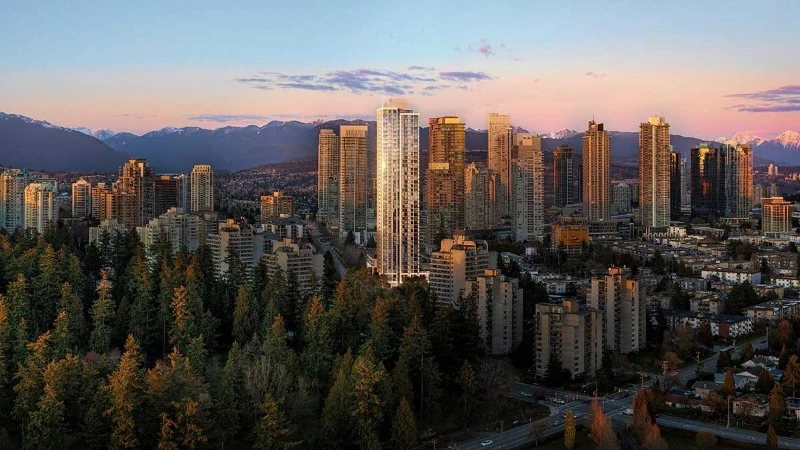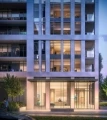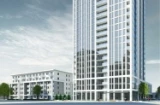
| 0 - 4.5 | 1 - 2 | 425 - 1,673 Sq Ft | 1 - 2 |






The Standard is an elegant residential condo tower located in Burnaby's vibrant Metrotown neighborhood. The 43-storey tower stands tall on Willingdon Avenue and offers a total of 424 thoughtfully designed condos and townhomes. These homes range in size from 425 to 1,706 square feet, featuring a natural, West Coast-inspired palette.
Situated at Willingdon Avenue and Maywood Street, The Standard is conveniently close to Metrotown Station and the popular Metrotown shopping center. Residents will have access to an impressive array of amenities, both indoor and outdoor, spanning an expansive 22,000 square feet.
The development includes 15 townhomes lining Maywood Street and Cassie Avenue, along with 409 condominiums housed within the tower. Notably, 82 of the condos are adaptable, accommodating various needs. Prospective buyers can choose from a diverse selection of floorplans, including studios, one-bedroom, two-bedroom, and three-bedroom units, with sizes ranging from 425 to 1,540 square feet. Additionally, there are 15 townhouses available, offering an alternative housing option.

Prices for available Units: starting from $568,000
Strata Fee: $0.55 per SqFt per Month
JR One Bedroom starting from $568,000
One Bedroom starting from $671,000
Two Bedroom starting from $935,000
Three Bedroom starting from $1,120,000
DEPOSIT STRUCTURE
1st Deposit 5% due upon contract signing
2nd Deposit 5% due 3 months from 1st Deposit
3rd Deposit 5% due 12 months from 2nd Deposit
4th Deposit 5% due 6 months from 3rd Deposit
5th Deposit 5% due 6 months from 4th Deposit
+ 5% NON - RESIDENT


Residents residing in the high-rise condominium at The Standard will have the privilege of relishing in a variety of amenities spread across two floors. The first level boasts an impressive array of features, including a dedicated concierge service, convenient refrigerated package storage, a comfortable seating area, a tranquil sauna, a well-equipped fitness area, an engaging games room, and a welcoming lounge. Moving up to the second level, residents will discover a versatile meeting space ideal for gatherings or events, along with the added convenience of a guest suite for visiting friends or family.
The outdoor areas at The Standard are meticulously designed and beautifully landscaped, offering residents serene common spaces to enjoy. A charming patio area provides the perfect setting for relaxation and socializing, while a designated dog run ensures that furry companions can roam and play freely. Additionally, an outdoor exercise space is available, inviting residents to engage in fitness activities amidst the natural surroundings.





Bestpresales and Cookies
This site uses cookies. By clicking ACCEPT or continuing to browse the site you are agreeing to our use of cookies. Find out more here
