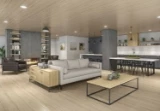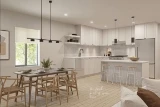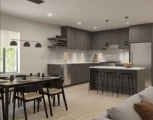
| 1 - 3.5 | 1 - 2 | 646 - 1,184 Sq Ft | 1 - 2 |








Holden Residences presents a boutique collection of homes designed to foster a strong sense of community. With a focus on accessibility and neighborliness, this development stands out as a welcoming and inclusive addition to the flourishing Grandview area. Situated at 24 Avenue and 166 Street, the four-storey woodframe lowrise comprises 53 thoughtfully crafted condominiums. Choose your perfect dwelling from a range of 10 floor plans, featuring:
4 one-bedroom residences spanning 675 square feet
4 one-bedroom plus den layouts encompassing 646 square feet
25 two-bedroom homes ranging from 791 to 899 square feet
18 two-bedroom plus den options offering 960 to 969 square feet
2 three-bedroom plus den units boasting 1,184 square feet of space



Residents of Holden Residences will have access to a range of shared amenities conveniently located on the ground floor. The community's social lounge, designed for hosting memorable events, offers an inviting atmosphere with its fully-equipped kitchen, bar, spacious dining table, ample seating, cozy fireplace, and an adjoining outdoor patio. For families, the landscaped courtyard features a dedicated children's play area where little ones can enjoy active play while adults engage in social interactions. Additional amenities include a guest suite for accommodating out-of-town visitors and a meeting room ideal for client meetings or team planning sessions.





Bestpresales and Cookies
This site uses cookies. By clicking ACCEPT or continuing to browse the site you are agreeing to our use of cookies. Find out more here
