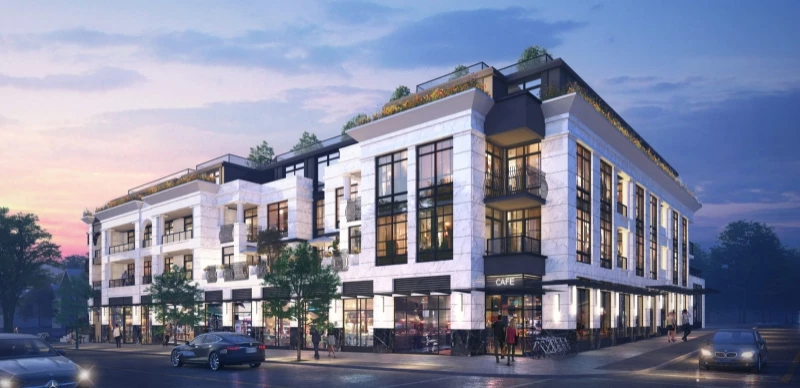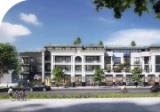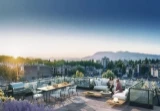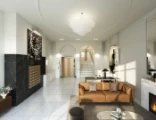
| 1.5 - 4 | 1 - 3 | 1,081 - 1,464 Sq Ft | 1 - 2 |










Raphael is located at the intersection of Alma Street and West 10th, bringing together the vibrant neighborhoods of Point Grey, Kitsilano, and Dunbar. This four-storey development combines a modern design with classic allure.
The building itself is a four-storey mixed-use structure made of concrete, featuring 35 condominiums and seven retail units on the ground level. Please note that Raphael is currently in the pre-construction phase, and specific details are subject to potential changes.
The unit composition includes 29 two-bedroom residences, one three-bedroom unit, and one three-bedroom unit with a den.

Prices for available Units: starting from $1,709,900
Strata Fee: $0.56 per SqFt per Month
Average Price per SqFt : starting from $1617
Executive 2 Bedroom starting from $1,709,900
Three Bedroom starting from $2,189,900
Executive 3 Bedroom starting from $2,219,900
Deposit Structure
Initial Deposit 5% due upon presentation of Offer to the Vendor
2nd Deposit 5% due 10 business days after the later of the date the Purchaser receives the Amendment and 12 months after acceptance of Offer


Raphael offers a unique feature where all homes on the second and third floors come with enclosed balconies, providing a cozy and private outdoor space. Additionally, residents on the second floor can enjoy a small shared terrace. For those residing on the top floor, they have the added benefit of open balconies with planters and their own outdoor staircase leading to a private roof deck, perfect for enjoying the surrounding views.
Furthermore, residents will appreciate the convenience of in-suite storage, ensuring that their belongings are easily accessible within their own living space.




Bestpresales and Cookies
This site uses cookies. By clicking ACCEPT or continuing to browse the site you are agreeing to our use of cookies. Find out more here
