
| 0 - 3 | 1 - 2 | 755 - 1,699 Sq Ft | 1 - 2 |
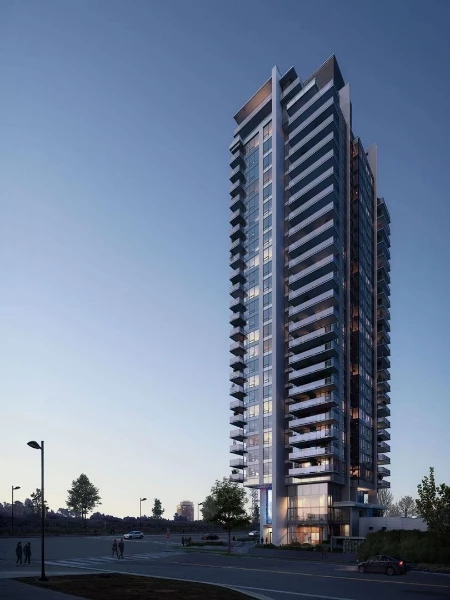

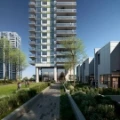

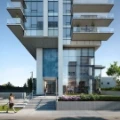
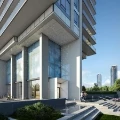
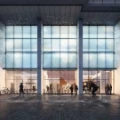
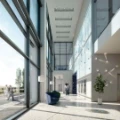
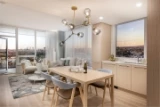

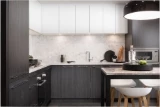
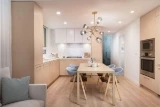


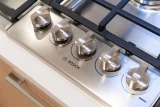
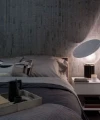





Tailor introduces a fresh concept of high-rise living with a cozy atmosphere in the Brentwood neighborhood.
Situated at Alpha Avenue and Alaska Street, this 27-story residential tower comprises 165 condominiums and 5 townhomes, conveniently located just steps away from a future 13-acre park.
Tailor offers a diverse range of housing options, including 3-story, ground-oriented work/live townhomes, and 1- to 3-bedroom condominiums. The unit mix includes 69 studio and 1-bedroom condos, 46 2-bedroom condos, 12 2-bedroom condos with a den, 34 adaptable 2-bedroom condos with a den, 4 3-bedroom condos, and 5 2-bedroom townhomes.

Prices for available Units: starting from $1,524,900
Strata Fee: $0.58 per SqFt per Month
Average Price per Sqft: starting from $898
Cost to Purchase Parking: Included in the purchase price
Cost to Purchase Storage: Included in the purchase price
Initial Deposit $10,000 bank draft due upon signing
1st Deposit 5% (less $10,000) due before the end of 7-day rescission period
2nd Deposit 5% due one year from the acceptance date
3rd Deposit* 5% due 180 days after 2nd deposit (foreign buyer)
Current Incentives
2% Decorating Allowance & 10% Deposit*
*(15% total deposit collected for foreign buyers)
*Incentive as of Sept. 15, 2021


Tailor residents will enjoy a range of amenities conveniently located on the first two floors of the residential tower, providing easy access to the beautifully landscaped courtyard on the podium level. These amenities include a meeting room, gym, business center, yoga studio, washrooms, and a party room equipped with a kitchenette.





Bestpresales and Cookies
This site uses cookies. By clicking ACCEPT or continuing to browse the site you are agreeing to our use of cookies. Find out more here
