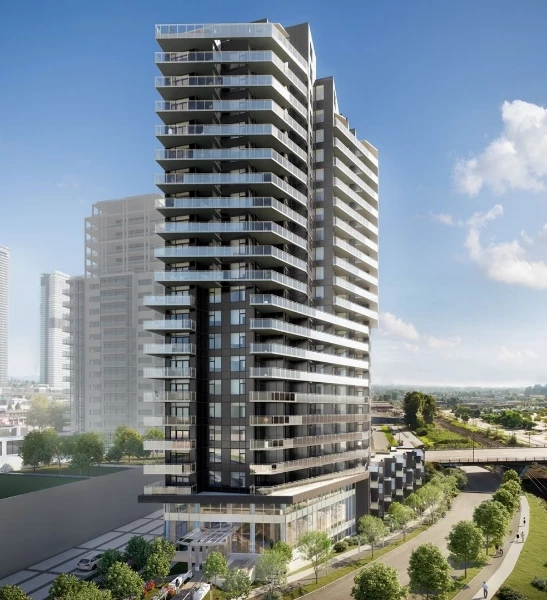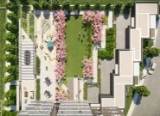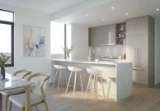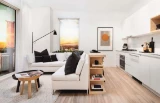
| 1 - 3.5 | 1 - 3.5 | 507 - 1,547 Sq Ft |










Alaska offers a boutique selection of concrete condos and loft homes, ranging from one to three bedrooms. Nestled in the tranquil Alaska Street of Brentwood, this prime location ensures easy access to shopping, restaurants, and convenient transportation options, including rapid transit and major commuter routes.
Situated at the intersection of Alaska Street and Willingdon Avenue, Alaska presents a 22-storey residential high-rise featuring a total of 164 condos and loft homes. With 8,000 square feet of space, residents can enjoy a comfortable and stylish living environment.

Average Price per SqّّFt : starting from $1020


Alaska provides residents with a well-rounded living experience, combining work, leisure, and relaxation in both indoor and outdoor common areas. The common spaces in Alaska are thoughtfully designed, with elemental wood and stone walls that reflect the natural allure of the Pacific Northwest. The lobby is particularly inviting, adorned with ample natural light. A dedicated concierge is available to assist residents.
At Alaska, your home is more than just a living space—it is a sanctuary. It serves as a retreat where you can rejuvenate yourself surrounded by the people and environment that bring you joy. Whether you prefer curling up with a good book or catching up on your favorite shows, this space is exclusively yours to enjoy and unwind.





Bestpresales and Cookies
This site uses cookies. By clicking ACCEPT or continuing to browse the site you are agreeing to our use of cookies. Find out more here
