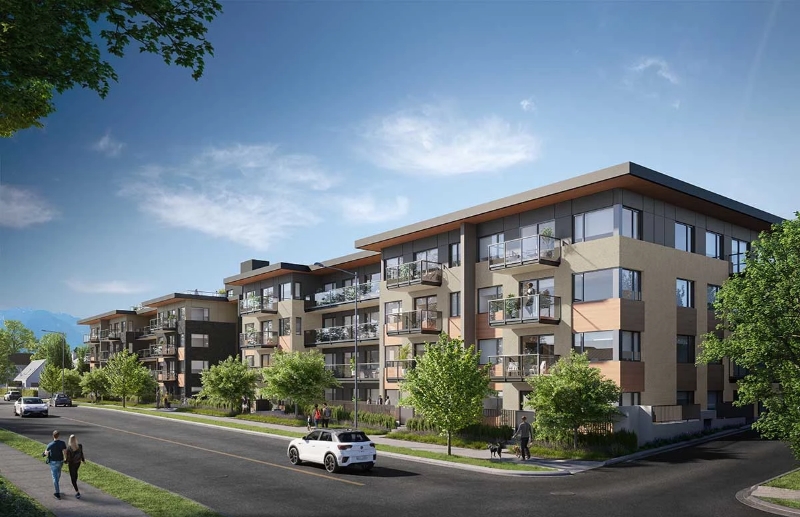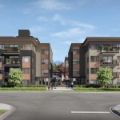
| 1 - 3 | 1 - 2 | 510 - 855 Sq Ft | 1 - 2 |







Earl, situated in the heart of the Norquay Village community, consists of two identical 4-storey residential buildings constructed with wood frames. These buildings offer a range of condominiums and townhomes, including 1, 2, and 3-bedroom units. Each home comes with its own private outdoor area, be it a patio, balcony, or rooftop deck. The distribution of units is as follows:
54 1-bedroom units
55 2-bedroom units
22 3-bedroom townhouses

Prices for available Units: starting from $619,900
Strata Fee: $0.49 per SqFt per Month
One Bedroom + Flex starting from $619,900
One Bedroom starting from $669,900
One Bedroom + Den starting from $709,900
Two Bedroom starting from $799,900
Two Bedroom + Flex starting from $829,900
Townhouse starting from $1,489,900
DEPOSIT STRUCTURE
5% upon writing
5% in 90 days
5% in 12 months


Residents of this community will enjoy a landscaped interior courtyard, flexible indoor amenity spaces and a communal rooftop terrace with city and mountain views.
Surrounding a beautifully landscaped courtyard, the four buildings are strategically positioned to create a peaceful oasis shielded from the bustling street noise. This thoughtfully designed space not only allows for private patios but also includes centrally planted areas with comfortable benches, providing an ideal setting for residents to gather and socialize.




Bestpresales and Cookies
This site uses cookies. By clicking ACCEPT or continuing to browse the site you are agreeing to our use of cookies. Find out more here
