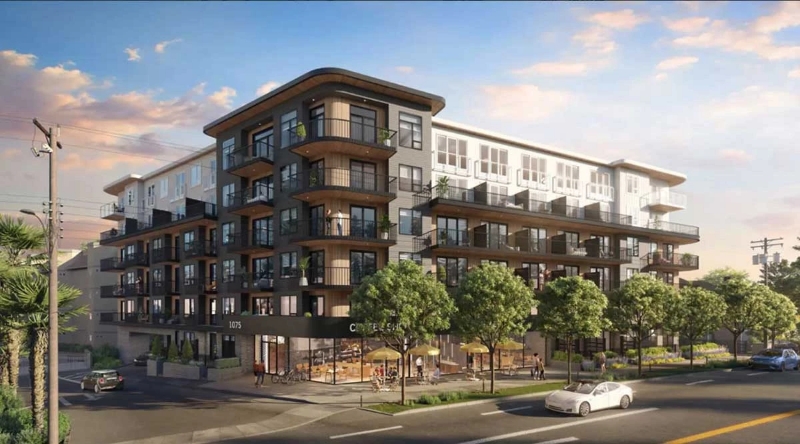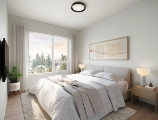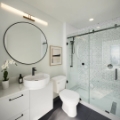
| 1 - 3 | 1 - 2 | 392 - 942 Sq Ft | 1 - 2 |













Central Block represents contemporary living, with a touch of bold - just like you.
Nestled at Tillicum Road and McNaughton Avenue, Central Block presents an attractive 6-storey mixed-use woodframe building.
Central Block features a variety of floorplan options, offering a total of seven distinct types. The unit mix within the development is as follows:
32 studios ranging from 371 to 394 square feet
17 one-bedroom units spanning from 500 to 587 square feet
25 junior 2-bedroom units ranging from 586 to 733 square feet
21 two-bedroom units varying from 681 to 897 square feet
4 three-bedroom units measuring 942 square feet

Prices for available Units: starting from $349,900
Strata Fee: $0.55 per SqFt per Month
Average Price per SqFt : starting from $925
Jr. One Bedroom(starting from 371 SF) starting from $349,900
One Bedroom(starting from 500 SF) starting from $489,900
One Bedroom + Den(starting from 567 SF) starting from $569,900
Jr. Two Bedroom(starting from 586 SF) starting from $579,900
Two Bedroom(681 SF) starting from $599,900
Two Bedroom(starting from 731 SF) starting from $724,900
Three Bedroom(starting from 942 SF) starting from $809,900
Deposit Structure
10% due upon firm contract (7 days following acceptance)
5% 14 days following the receipt of our building permit


The residents of Central Block will have access to a range of indoor and outdoor amenities. The rooftop terrace is perfect for dining and entertaining, featuring seating and a built-in barbecue. The indoor space is well-suited for shared group events or co-working, including breakout rooms, workstations, and a kitchenette. The Garden is a private outdoor space with multiple seating areas for year-round use.
For parking, two levels are provided, accommodating 100 bicycles, 12 kayaks, and 83 resident vehicles. All parking spaces are roughed-in for EV charging.




Bestpresales and Cookies
This site uses cookies. By clicking ACCEPT or continuing to browse the site you are agreeing to our use of cookies. Find out more here
