
| 1 - 3.5 | 2 | 515 - 1,099 Sq Ft | 1 - 2 |
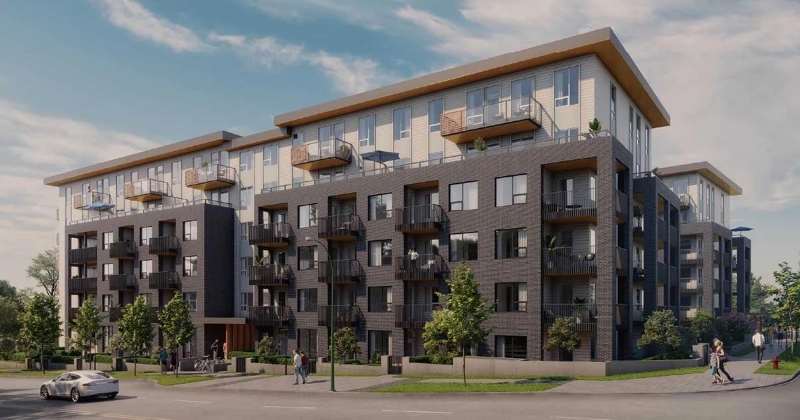


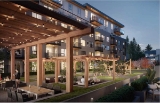
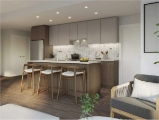
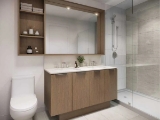
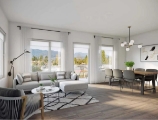
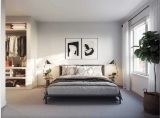
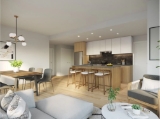

Explore a brand-new collection of meticulously designed 1, 2, and 3-bedroom condominiums in the heart of West Coquitlam. This remarkable development offers a serene retreat to the east while being surrounded by all the conveniences of urban living to the west.
Conveniently situated at Como Lake and Dogwood, this development comprises two elegant 6-storey woodframe buildings, housing a total of 175 thoughtfully crafted condominiums.

Prices for available Units: starting from $799,900
Strata Fee: $0.49 per SqFt per Month
Average Price per SqFt : starting from $857
Cost to Purchase Parking & Storage: Included in the purchase price
Deposit Structure
5% of Purchase Price due within 7 days of vendor acceptance


Situated between the two buildings, a delightful courtyard awaits residents, offering an expansive open lawn and intimate amenity spaces. Within this courtyard, you will find a dedicated children's play area, a cozy fire pit surrounded by comfortable lounge seating, and an outdoor kitchen featuring a barbeque and a charming dining area covered by a trellis.
Adjacent to the outdoor dining area, towards the western end of the courtyard, there is an amenity building. This building hosts a welcoming television lounge, a well-appointed kitchen with an island, a spacious dining area, and a conveniently accessible washroom.



Bestpresales and Cookies
This site uses cookies. By clicking ACCEPT or continuing to browse the site you are agreeing to our use of cookies. Find out more here
