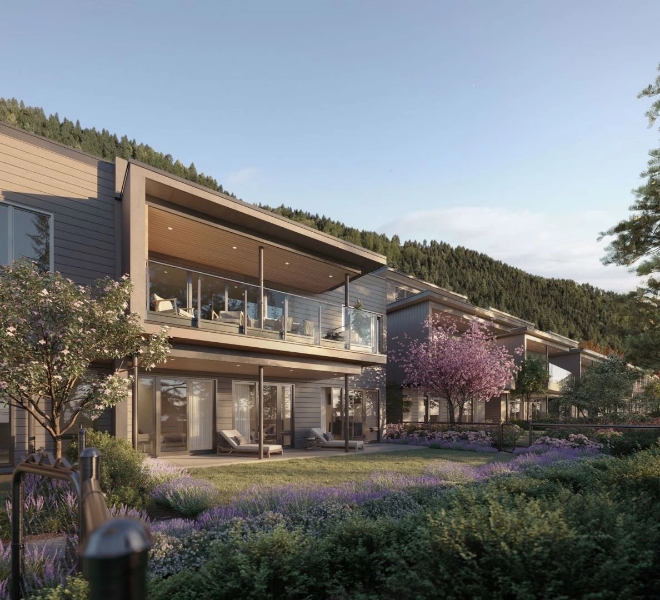
| 2.5 - 3 | 2.5 - 3.5 | 2,294 - 3,363 Sq Ft | 1 - 2 |




Excitingly, Uplands in West Vancouver will soon introduce a captivating collection of single-family and duplex homes.
Nestled at Chippendale Road and Cypress Bowl Road, this development comprises 16 thoughtfully designed single-family homes.
Wildwood presents an array of floorplans, featuring both duplex and detached single-family homes. The interiors of these residences range from 1,985 to 2,891 square feet, offering a range of spacious layouts. You can choose from 2-bedroom + den to 3-bedroom + rec room configurations, ensuring ample space to suit your needs.

Prices for available Units: starting from $2,600,000
Strata Fee: $112 per Month
Two Bedroom + Den starting from $2,600,000
Three Bedroom + Rec Room starting from Low to Mid $3,000,000
Deposit Structure
20% Deposit:
1st Deposit – 10% due upon writing
2nd Deposit – 5% due upon BP notice
3rd Deposit – 5% due upon 180 days after 2nd deposit


The outdoor living spaces of these homes are predominantly situated on the south side, boasting expansive lawns, spacious decks, and inviting patios. To ensure year-round enjoyment and protection from the southern sun, the main floor decks will be covered.
Convenience is paramount, as each home will feature an attached garage along with driveways offering additional parking space. Among the residences, twelve will have single-car garages, while the remaining four will have double garages. Rest assured, all garages will provide ample storage for two bicycles.




Bestpresales and Cookies
This site uses cookies. By clicking ACCEPT or continuing to browse the site you are agreeing to our use of cookies. Find out more here
