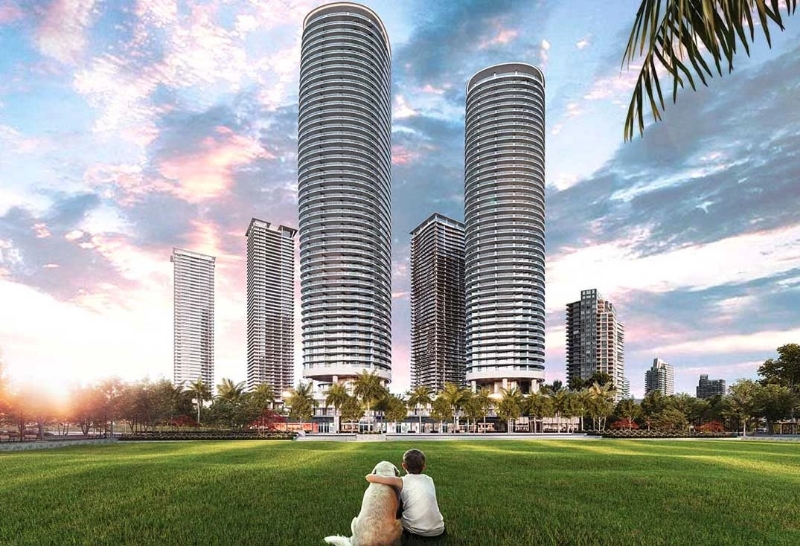
| 1 - 3.5 | 1 - 3 | 560 - 2,000 Sq Ft |










Oasis at Concord Brentwood represents the highly anticipated second phase of the vibrant master-planned community known as Concord Brentwood.
Situated at Dawson Street and Yukon Crescent, this remarkable development features an impressive 50-storey tower and offers a total of 407 strata homes.

Prices for available Units: starting from Mid $700,000
One Bedroom with delux solarium starting from Mid $700,000
Two Bedroom with delux solarium starting from High $900,000
Two Bedroom + Den with delux solarium starting from Low $1,000,000
Two Bedroom + guest starting from Low $1,300,000
Deposit Structure
10% upon acceptance of the purchase and sales agreement
i) $5,000 at Offer
ii) Balance within 7 days of contract acceptance
5% on or before Feb 15 2023
5% on or before - Aug 15 2023
5% on or before - Feb 15 2024


Club Oasis presents a one-of-a-kind recreational retreat that brings the tranquil ambiance of an island resort right to your doorstep. Spanning an impressive 30,000 square feet, this extraordinary facility offers Concord Brentwood residents an all-encompassing experience akin to a day-long vacation. The amenities include an inviting indoor pool complemented by an outdoor sunbathing beach, a versatile gymnasium, a fully-equipped squash court, a two-lane bowling alley, and a cutting-edge spin studio for a diverse fitness experience.





Bestpresales and Cookies
This site uses cookies. By clicking ACCEPT or continuing to browse the site you are agreeing to our use of cookies. Find out more here
