
| 2 - 3 | 2 - 2.5 | 883 - 1,602 Sq Ft | 2 |
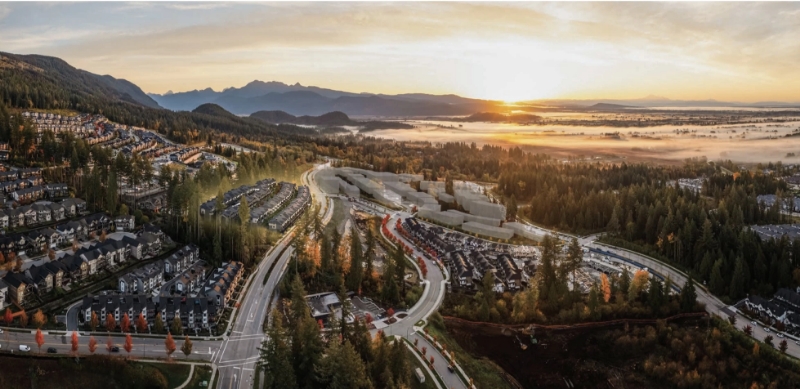

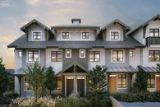

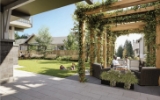
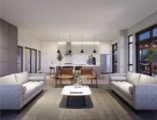
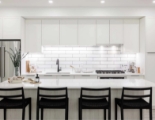
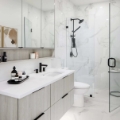

Terrayne represents a meticulously planned townhouse community featuring 159 thoughtfully crafted townhomes, available in both 2 and 3-bedroom configurations.
The community comprises 23 three-storey wooden buildings and offers a diverse array of 20 unit types, consisting of 55 two-bedroom and 104 three-bedroom townhomes.
Among the two-bedroom units, 25 are situated on the garden level and feature a single story layout.
The interiors of these townhomes range from 883 to 1,602 square feet, with floorplans distributed as follows:
- 27 two-bedroom units
- 28 two-bedroom units with a den
- 97 three-bedroom units
- 7 three-bedroom units with a den

Prices for available Units: starting from $785,900
Strata Fee: $0.27 per SqFt per Month
2 Bedroom Garden Flat -1 level (B Plans: 873 – 950 sf) : from $785,900
2 Bedroom + Flex - 3 levels (D Plans: 1,208 – 1,262 sf) : from $983,900
3 Bedroom - 2 levels (A Plans: 1,220 – 1,347 sf) : from $989,900
3 Bedroom - 3 levels (C Plans: 1,311 – 1,410 sf) : from $1,089,900
3 Bedroom + Flex- 3 levels (E Plans: 1,488 – 1,602 sf) : from $1,159,900
Cost to purchase parking : Two parking stalls included , one pre-wired for EV capabilities
Cost to purchase storage: One bike storage locker included complimentary
Deposits Structure from 15%
Initial Deposit : Bank draft of $10,000
2nd Deposit : Increased to 5% within 7 days of acceptance
3rd Deposit : 5% within 90 days from acceptance
4th Deposit : 5% on the date that is 12 months from acceptance or 10 days after building permit/financing has been achieved, whichever is later


Terrayne residents will enjoy access to an array of indoor amenities conveniently situated on the lower level of Building 23. These amenities encompass lounge areas, game and board rooms, music practice rooms, a fully equipped gym, and a covered patio for outdoor relaxation.
Additionally, there are two adjacent outdoor amenity spaces that offer a spacious multi-purpose lawn, various seating and dining areas, comfortable lounge spaces, a welcoming fire pit, and a playground for recreation.
Each unit comes with complimentary access to one bike storage locker and two parking stalls, one of which is pre-wired to accommodate electric vehicles.



Bestpresales and Cookies
This site uses cookies. By clicking ACCEPT or continuing to browse the site you are agreeing to our use of cookies. Find out more here
