
| 3 | 2.5 | 1,560 - 1,910 Sq Ft | 2 |




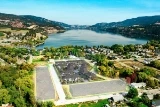
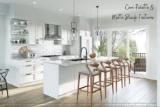
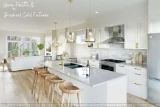
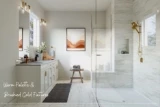
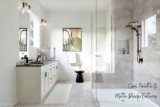

Nestled amidst the enchanting Lake Country, where glistening lakes, renowned wineries, and serene trails beckon, you'll find Lakeside Estates—a meticulously designed collection of 44 townhomes.
Conveniently situated at Woodsdale Road and Seymour Road, this community comprises 12 three-story buildings, offering a total of 44 thoughtfully crafted three-bedroom townhomes.
These exceptional residences, featuring triplex and quadplex layouts, span three stories and boast six unique unit types, each offering three bedrooms. With interior spaces ranging from 1,560 to 1,910 square feet, these homes are designed to provide spacious and comfortable living environments. Every residence at Lakeside Estates features both front and rear entries on the ground floor, ensuring convenient access and a seamless flow throughout the home. The main level hosts a welcoming living room and a well-appointed kitchen, both of which extend to a balcony, allowing you to savor the beauty of your surroundings. The top floor is dedicated to the serene bedrooms, bathed in natural light through large windows, offering breathtaking views and creating a tranquil retreat within your home.

Prices for available Units: starting from $720,900
Plan A1 starting from $720,900
Plan A1A starting from $695,900
Plan A2 starting from $767,900
Plan B1 starting from $729,900
Plan B2 starting from $735,900
Plan B3 starting from $810,900
Plan B4 starting from $835,900
Deposit Structure
10% Deposit


A prominent landscaping element of the development is a shared green area at the center, furnished with benches. Approximately 75% of the units have patios that overlook either open spaces or landscaped green areas.
Every residence features an internal garage for two vehicles, available in either a double-wide or tandem layout. The driveway of each unit can accommodate two additional vehicles. Additionally, there will be room for 10 visitor vehicles to park on the nearby roadway.



Bestpresales and Cookies
This site uses cookies. By clicking ACCEPT or continuing to browse the site you are agreeing to our use of cookies. Find out more here
