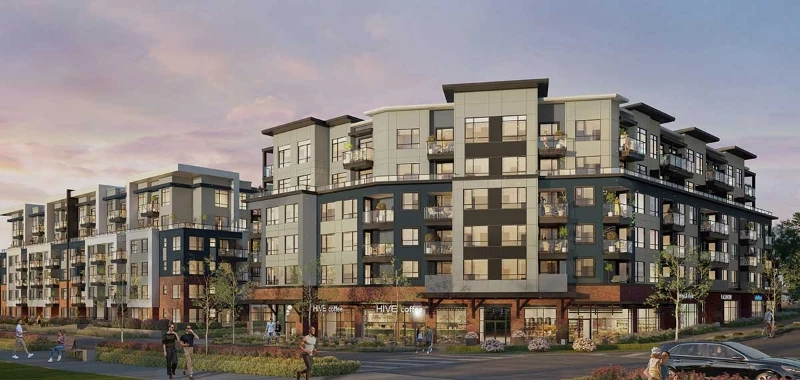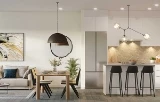
| 1 - 3 | 1 - 2 | 517 - 957 Sq Ft |




The Hive at Willoughby Town Centre offers a vibrant community that caters to the lifestyle you desire.
Situated at 80 Avenue and 206A Street, this development includes ground-level commercial retail units and is conveniently located near Willoughby Elementary School and ABC Academy Pre-School.

Prices for available Units: starting from $539,900
Strata Fee: $0.45 per SqFt per Month
One Bedroom starting from $539,900
One Bedroom + Den (Under 700 SqFt) starting from $554,900
One Bedroom + Den (Over 700 SqFt) starting from $654,900
Two Bedroom starting from $664,900
Two Bedroom (Over 900 SqFt) starting from $689,900
Two Bedroom + Den starting from $689,900
Deposit Structure
Initial $5,000 at time of offer and be made by way of personal cheque or certified cheque bank draft
Increase to 10% by certified cheque or bank draft


Residents will have the privilege of utilizing a shared entertainment area featuring a complete kitchen, a comfortable lounge, and a cozy seating nook. For outdoor enjoyment, there will be a rooftop amenity on the second floor and a beautifully landscaped courtyard with green space and a fully equipped bocce court.



Bestpresales and Cookies
This site uses cookies. By clicking ACCEPT or continuing to browse the site you are agreeing to our use of cookies. Find out more here
