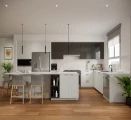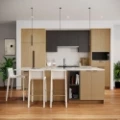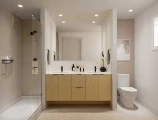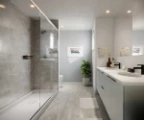
| 3 - 4 | 2.5 - 3.5 | 1,646 - 2,137 Sq Ft | 2 |







Union presents a captivating blend of timeless charm and contemporary sophistication. These thoughtfully designed townhomes, featuring 3 or 4 bedrooms, seamlessly combine urban elegance with modern comfort, showcasing exquisite craftsmanship.
Situated at 207 Street and 76A Avenue, Union comprises 20 three-storey woodframe buildings, encompassing a total of 99 townhomes along with a preserved heritage home.
Union Willoughby offers a selection of well-designed floorplans, including spacious 3-bedroom layouts with a convenient ground floor den, as well as 4-bedroom configurations with an additional bedroom and bathroom on the lower level. The interior spaces range from 1,646 to 2,137 square feet, providing ample room for residents to enjoy.

Prices for available Units: starting from $929,900
Average Price per SqFt : starting from $664


The common area for residents is located in the middle of the site, near the south property line. It includes a children's play area, a fire pit lounge, and a rose garden. Additionally, each home features a private fenced yard with a patio. The internal double-wide garage in each unit is pre-wired for electric vehicle charging. 18 stalls for visitor parking are available along the southern part of the property.



Bestpresales and Cookies
This site uses cookies. By clicking ACCEPT or continuing to browse the site you are agreeing to our use of cookies. Find out more here
