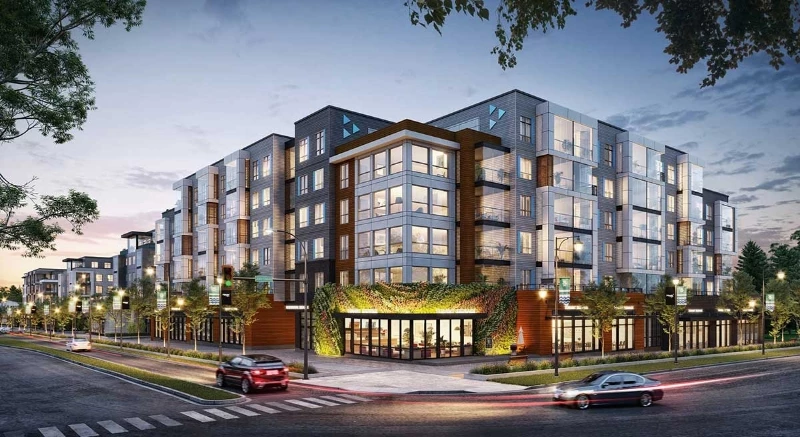
| 1 - 3 | 1 - 2 | 558 - 1,232 Sq Ft | 1 - 2 |




Introducing Hayer Town Centre, a contemporary master-planned community in West Langley featuring 338 condominiums and a vibrant retail hub spanning 35,000 square feet. Nestled at 76 Avenue and 200 Street, this development comprises four 6-storey buildings. With twenty thoughtfully designed floorplans, residents can choose from a diverse range of layouts ranging from 561 to 1,232 square feet, offering one to three bedrooms. Four of the plans are adaptable, and select 1- and 2-bedroom plans feature a den. The four buildings collectively offer the following unit mix: 137 one-bedroom residences ranging from 561 to 662 square feet, 190 two-bedroom residences ranging from 700 to 970 square feet, and 10 three-bedroom residences ranging from 1,127 to 1,232 square feet.

Prices for available Units: starting from $555,900
One Bedroom starting from $555,900
One Bedroom + Den starting from $569,900
Two Bedroom starting from $689,900
Three Bedroom starting from $999,999


Residents of the Hayer Town Centre will have access to a 0.25-acre public urban green area, which is situated between Building 2 and Building 3. This area includes a dog run, social fire pits, and an amenity building. The amenity building boasts a party room and a sports lounge, and each of the four buildings features a rooftop patio with lounge seating, tables, and chairs for residents to relax and enjoy the outdoors.



Bestpresales and Cookies
This site uses cookies. By clicking ACCEPT or continuing to browse the site you are agreeing to our use of cookies. Find out more here
