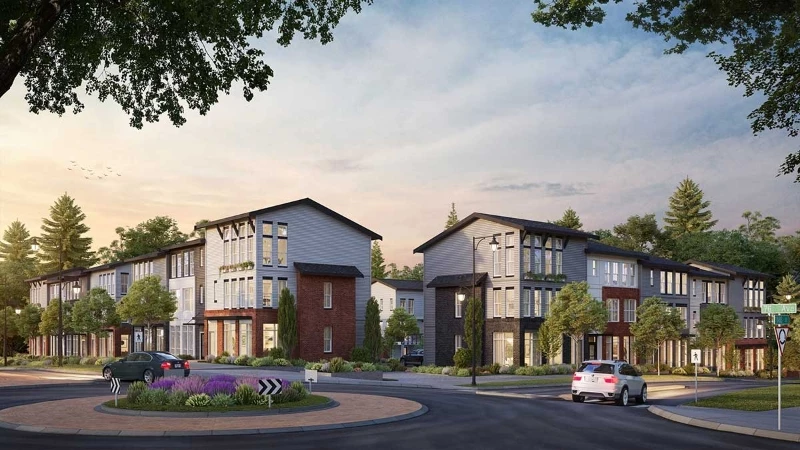
| 3 - 4 | 3 - 4 | 1,402 - 2,123 Sq Ft |


Forum is situated at the intersection of 76 Avenue and 198B Street, featuring six elegant three-storey woodframe buildings. This exceptional development comprises 22 live-work townhomes, perfectly positioned across from the picturesque Willoughby Community Park.
Forum presents a diverse collection of 22 live-work townhomes, offering three primary floorplans that range from 1,304 to 2,803 square feet. The meticulously designed three-storey buildings boast beautifully landscaped private yards, providing residents with a tranquil outdoor space to relax and rejuvenate. Each townhome includes an attached garage conveniently accessed through an internal driveway, ensuring both security and convenience. Additionally, a second-storey balcony adds a touch of sophistication and offers a delightful setting to enjoy the surrounding scenery.



Residents of Forum will have the pleasure of enjoying a well-designed age-friendly amenity area positioned at the heart of the development. This inviting space will be surrounded by convenient commercial and visitor parking spaces, ensuring easy access for all.
Every townhome in Forum is thoughtfully designed with attached garages, providing residents with the convenience and security they desire. Among the 22 townhomes, 21 of them offer side-by-side parking arrangements in their attached garages, allowing for easy maneuverability. Additionally, four townhomes feature tandem parking configurations, optimizing parking space utilization while maintaining the utmost functionality.



Bestpresales and Cookies
This site uses cookies. By clicking ACCEPT or continuing to browse the site you are agreeing to our use of cookies. Find out more here
