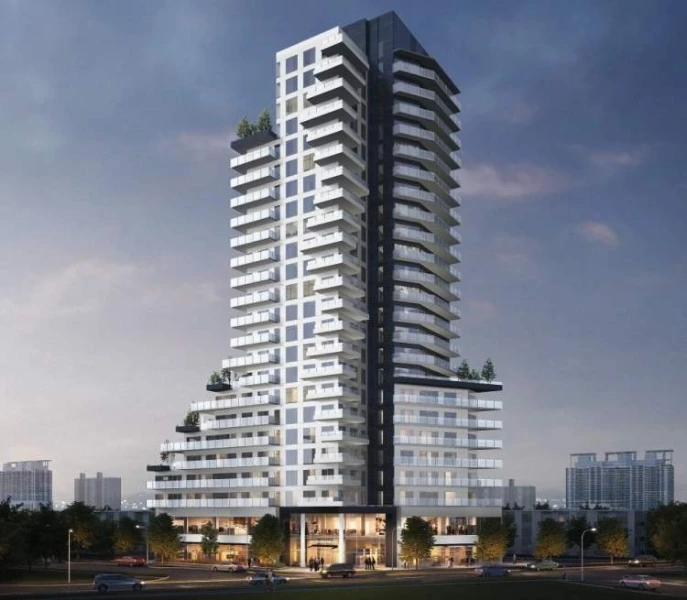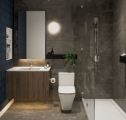
| 1 - 3 | 569 - 1,089 Sq Ft | 1 - 2 |








Contour is introducing a fresh and contemporary approach to modern living. It is conveniently situated at Silver Avenue and Maywood Street and features a 24-storey mixed-use highrise. Within this development, there are 91 condominiums and 13,000 square feet of commercial space, providing residents with easy access to Central Park amenities and nearby conveniences.
Contour offers a diverse range of floorplans, with an average interior space ranging from 538 to 904 square feet. These thoughtfully designed layouts encompass junior 1-bedroom to 3-bedroom configurations, including 12 adaptable 1-bedroom homes and 18 adaptable 2-bedroom homes. The anticipated unit mix consists of 33 one-bedroom units, 40 two-bedroom units, and 18 three-bedroom units, ensuring there is a suitable option for various lifestyle preferences.

Prices for available Units: starting from $399,900
Strata Fee: $0.58 per SqFt per Month
One Bedroom (Starting on the 6th floor) starting from High $600,000
One Bedroom + Den (Starting on the 11th floor) starting from High $700,000
Two Bedroom (Starting on the 6th floor) starting from Mid $900,000
Three Bedroom + Den (Starting on the 10th floor) starting from Mid $1,200,000
Deposit Structure:
Total: 15% Deposit - All Homes (Limited Time Only)
1st Deposit $10,000 at Contract Writing
2nd Deposit: 5% due within 7 days of acceptance of the Offer;
3rd Deposit: 5% due within 90 days of Initial Deposit;
4th Deposit: 5% due within 15 months of Initial Deposit
5th Deposit: 5% due within 24 months of Initial Deposit (Waived for a Limited Time Only)


Residents of Contour will have the privilege of utilizing a versatile multi-purpose room located on the 21st floor, complete with a delightful south-facing outdoor terrace for their enjoyment.





Bestpresales and Cookies
This site uses cookies. By clicking ACCEPT or continuing to browse the site you are agreeing to our use of cookies. Find out more here
