
| 2 - 4 | 2 - 2.5 | 1,245 - 1,580 Sq Ft | 2 |
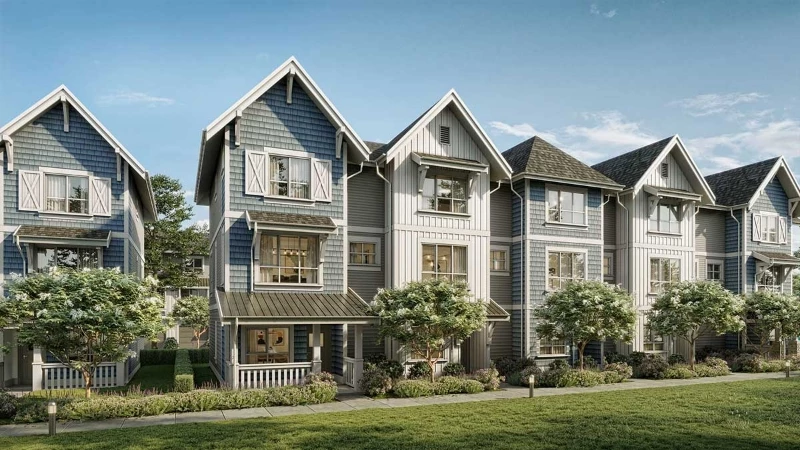

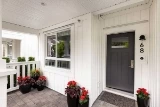
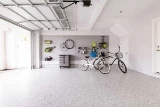
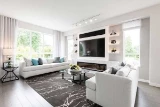


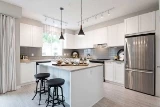
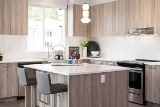
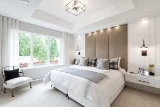
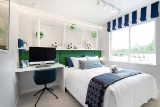
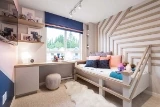


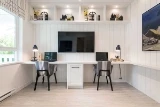

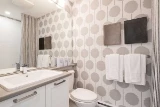


Archer Green is conveniently situated just a brief drive away from downtown Mission, grocery stores, the West Coast Express, and major commuter routes.
Positioned on a scenic hillside in the Silverdale neighborhood, at the intersection of Nelson Street and Bench Avenue, this remarkable development consists of 160 charming Craftsman-style townhomes. Residents will have access to a remarkable 4,800 square feet resident-only clubhouse, providing a host of amenities and recreational spaces.
With a range of floorplans available, you have the opportunity to choose from sizes ranging from 1,245 to over 1,580 square feet, ensuring that you find the ideal layout to suit your needs and preference

Pricing is coming soon!


Archer Green residents will enjoy exclusive access to The Archer Club, a magnificent 4,800 square feet clubhouse designed to foster connections and enhance the community experience. Within the clubhouse, you can meet your neighbors, socialize with friends, and take advantage of various amenities such as the inviting outdoor pool, well-equipped fitness center, cozy fireside lounge bar, and more.
Furthermore, residents will have the privilege of exploring approximately 2.4 acres of open space, thoughtfully integrated with connecting pedestrian walkways throughout the community. These pathways seamlessly link to the neighboring natural areas of Chester and Mackie creeks, providing opportunities to immerse in the surrounding scenic beauty.
Every home at Archer Green comes complete with an overheight, side-by-side garage that offers ample space to comfortably accommodate two cars, ensuring convenient and secure parking for resident



Bestpresales and Cookies
This site uses cookies. By clicking ACCEPT or continuing to browse the site you are agreeing to our use of cookies. Find out more here
