
| 0 - 3 | 1 - 2 | 479 - 1,034 Sq Ft | 1 - 2 |
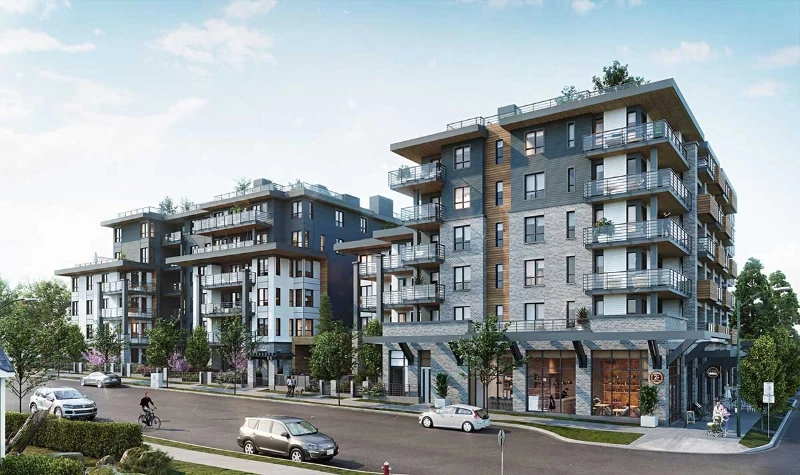



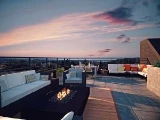
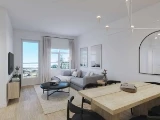
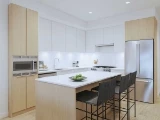
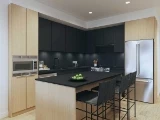
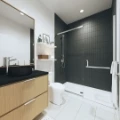
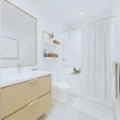

Discover a contemporary assortment of condominiums, ranging from studios to three bedrooms, in the vibrant neighborhood of Commercial Drive.
Situated at Garden Drive & East Broadway, this development consists of two 6-storey buildings, housing a total of 122 strata condominiums. The ground floor also offers 6,265 square feet of commercial space.
The homes vary in size, with an average range of 479 to 1,034 square feet. Across both buildings, you'll find the following unit distribution:
35 studios
42 one-bedroom units
33 two-bedroom units
12 three-bedroom units

Prices for available Units: starting from $549,900
Studio starting from $549,900
One Bedroom + Flex starting from $754,900
Two Bedroom + Flex starting from $979,900
Three Bedroom + Flex starting from $1,139,900
10% Deposit Structure
$10,000 due upon offer
5% due within 7 days of accepted contract
5% due in 90 days


The two buildings are connected by a shared ground floor amenity space that includes an indoor lounge, party room, gym, meeting room, and two washrooms. On the lane side, there is a patio area with a barbeque station, patio furniture, and two wooden benches. The four-story connection between the buildings has a rooftop deck with a children’s play area.




Bestpresales and Cookies
This site uses cookies. By clicking ACCEPT or continuing to browse the site you are agreeing to our use of cookies. Find out more here
