
| 1 - 3 | 1 - 2 | 494 - 1,797 Sq Ft | 1 - 2 |
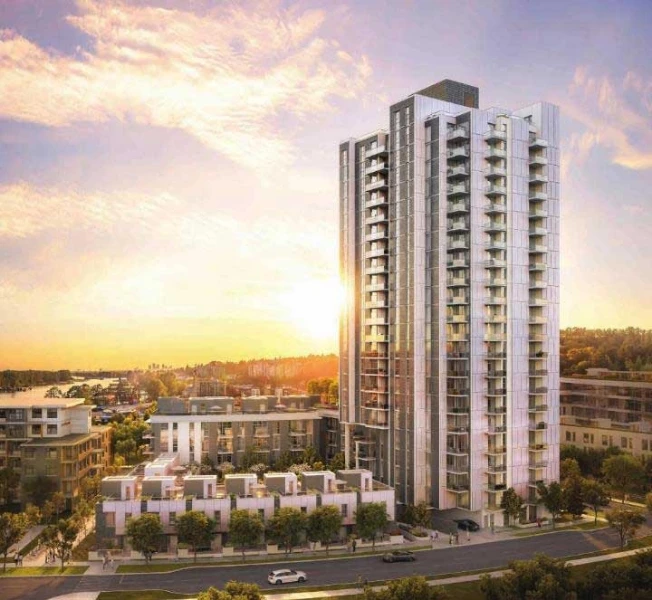


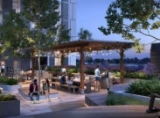
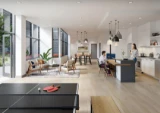

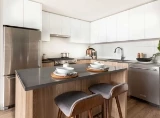

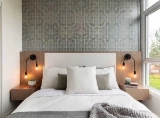
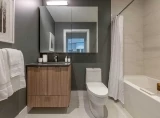


Paradigm presents a thoughtfully curated blend of condominium homes and townhomes that prioritizes value, quality, and efficiency, while also offering delightful amenities and additional advantages that elevate your lifestyle to new heights.
Nestled at 3202 Riverwalk Ave, South Vancouver, this development features a 22-storey tower accompanied by a mid-rise podium. It offers a diverse range of residences, including 1, 2, and 3-bedroom condos along with townhomes, totaling 268 units in all. These homes vary in size, spanning from 494 to 1,575 square feet, ensuring there's an option to suit your unique preferences and requirements.

Prices for available Units: starting from $539,900
Strata Fee: $0.54 per SqFt per Month
Average Price per SqFt : starting from $804
Cost to Purchase Parking: Included in the purchase price
Cost to Purchase Storage: $4000
Deposit Structure
Initial Deposit of 10% due upon writing offer
Second Deposit of 5% due 6 months after Initial Deposit
Third Deposit of 5% due 6 months after Second Deposit
Current Incentives
$15,000 off 2 bedrooms
$20,000 off 3 bedrooms
*Current as of October 4, 2021


The centerpiece of the property is a spacious open courtyard adorned with a lush green area, providing a tranquil and picturesque setting. Additional amenities offered include a Ping Pong Table, Air Conditioning throughout the premises, a Lounge equipped with a Chef's Kitchen, a Rooftop Terrace, a Co-working Space, and a dedicated Concierge Service, ensuring convenience and comfort for residents.
Designed to offer a versatile living experience, the development features a captivating two-storey lobby that offers views of the courtyard, providing a comfortable seating area where residents can relax or work.
On the second level, residents will find a comprehensive fitness studio that encompasses ample space for cardio equipment and weights. Additionally, there is a separate room dedicated to yoga and TRX workouts, complete with a boxing bag for those seeking an invigorating exercise routine.
Level Six boasts an indoor lounge that seamlessly opens up to a rooftop garden setting, creating a harmonious blend of indoor and outdoor spaces for residents to enjoy.




Bestpresales and Cookies
This site uses cookies. By clicking ACCEPT or continuing to browse the site you are agreeing to our use of cookies. Find out more here
