
| 1 - 3.5 | 1 - 2 | 435 - 1,383 Sq Ft | 1 - 2 |
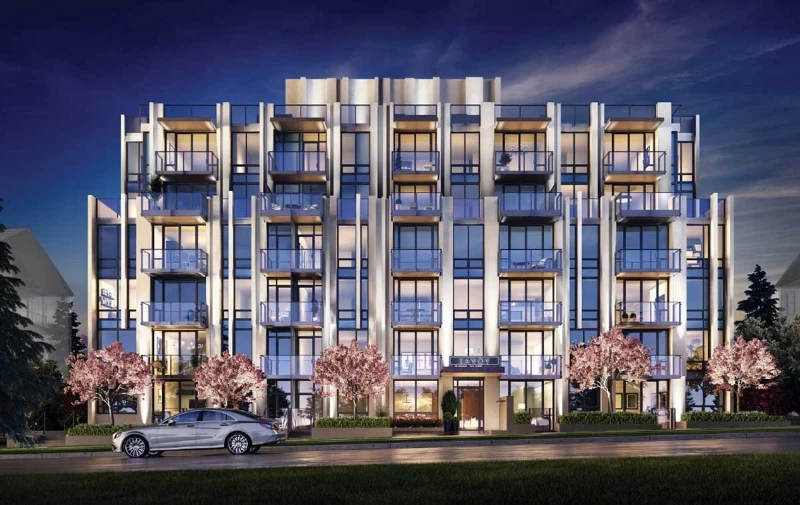

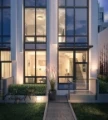


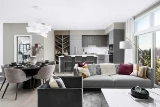
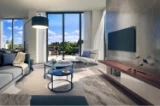
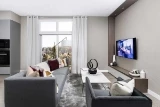
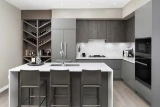
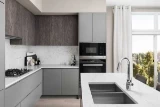

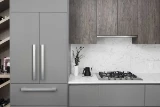


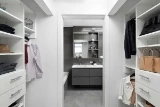
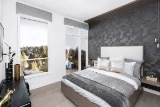
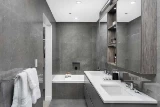

Savoy presents an exclusive assortment of luxurious and cozy concrete residences with urban-1, 1, 2, and 3 bedroom options, including townhome layouts.
Nestled at Cambie & 27th, this elegant 6-story residential building comprises 52 condominiums and 5 townhomes. The collection features a wide selection of condominiums and townhomes, offering a range of living options to suit different preferences.
The proposed unit mix includes:
21 one-bedroom apartments
30 two-bedroom apartments
6 three-bedroom apartments
5 townhouses

Prices for available Units: starting from $628,900
Strata Fee: $0.53 per SqFt per Month
Urban 1 starting from $628,900
One Bedroom starting from $791,900
One Bedroom + Den starting from $951,900
Two Bedroom starting from $1,217,900
Two Bedroom + Den starting from $1,445,900
Three Bedroom starting from $2,159,900
Townhouse starting from $1,615,900
Deposit Structure:
Initial Deposit: $10,000 upon contract writing
1st Deposit: Balance of 10% within 7 days
2nd Deposit: 5% after 6 to 9 months of contract writing
Non-Resident: Additional 10%


At the northern end of the laneway townhouse row, there will be a standalone multi-purpose room measuring 390 square feet. This versatile space will be accompanied by a small outdoor children's play area, creating a convenient and enjoyable environment for residents. Additionally, residents will have access to a shared rooftop deck, which offers a lounge area, outdoor kitchen, dining table, and garden planters, providing a delightful space for relaxation and socializing.




Bestpresales and Cookies
This site uses cookies. By clicking ACCEPT or continuing to browse the site you are agreeing to our use of cookies. Find out more here
