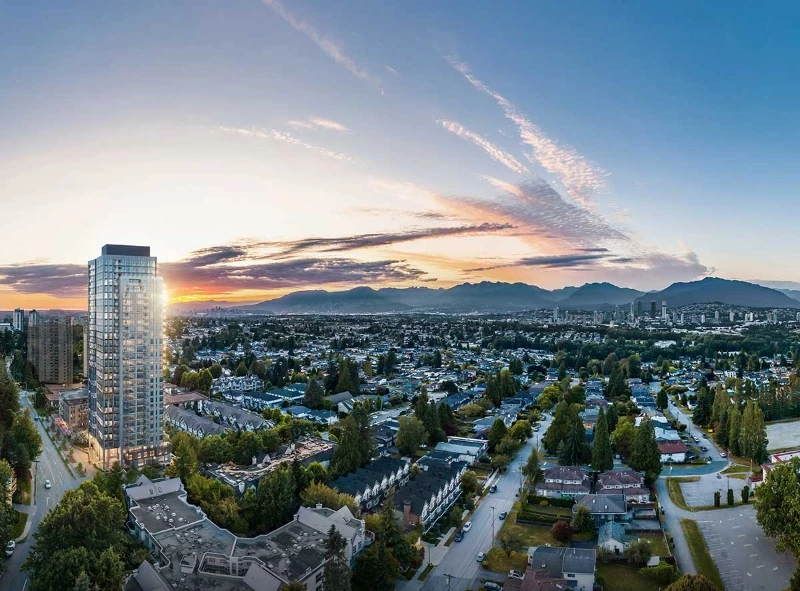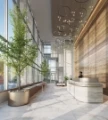
| 1 - 3.5 | 1 - 2 | 488 - 1,264 Sq Ft |






Artesia is located on the serene, lush side of Metrotown and is surrounded by three parks. The development offers 247 naturally inspired residences with 1, 2, and 3 bedrooms, designed not only for living but for thriving, with a timeless aesthetic that prioritizes practicality.
Situated at Grange Street & Halley Avenue, this 31-story condominium high-rise features 247 market strata homes and over 17,000 square feet of amenities. Central Park recreation is just a few steps away.
The residences at Artesia include two townhomes and 245 condominiums, ranging in size from 488 to 1,264 square feet. The unit mix consists of 26 studios, 71 adaptable 1-bedroom units, 51 adaptable 1-bedroom + den units, 25 2-bedroom units, 13 2-bedroom + den units, 59 adaptable 2-bedroom + den units, and 2 townhomes.

Prices for available Units: starting from $668,000
Strata Fee: $0.49 per SqFt per Month
One Bedroom starting from $668,000
One Bedroom + Flex starting from $782,000
Two Bedroom starting from $1,050,000
Two Bedroom + Flex starting from $1,248,000
Three Bedroom starting from $1,278,000
Deposit Requirements:
One Bed Homes : 20%
$15,000 Upon offer
5% (Less $15,000) Within 7 days
5% within 60 days
5% within 180 days
5% within 365 days
Two & Three Bedroom Homes: 15%
$15,000 Upon offer
5% (Less $15,000) Within 7 days
5% within 60 days
5% within 365 days


Residents at this residence will have access to over 5,300 SqFt of carefully curated interior amenities on the ground floor, including a gym, yoga studio, sauna, music room, children's playroom, and a party room with a full kitchen and dining area. On the second floor, there is a guest suite, and on the 27th floor, there is a multi-function room with a balcony. The space between the condominium tower and the YWCA building will feature 12,600 SqFt of lush green space with amenities such as a large patio with a barbeque dining area and table games, a children's play area, and an open lawn for picnics, play, and social events. Additionally, all residential spaces will be equipped with an individually-metered EV charging outlet.





Bestpresales and Cookies
This site uses cookies. By clicking ACCEPT or continuing to browse the site you are agreeing to our use of cookies. Find out more here
