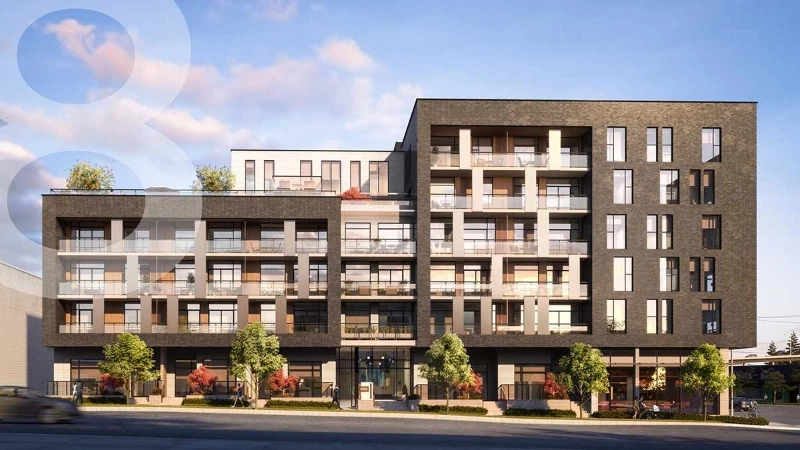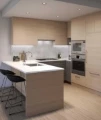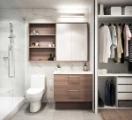
| 0 - 3 | 1 - 2 | 442 - 1,101 Sq Ft |







8888 Osler brings modern living to one of Vancouver's cherished historic neighborhoods. Situated in Marpole, this distinctive address adds architectural flair to the residential community.
The innovative design of the building showcases open-concept floor plans, clever storage solutions, and high-quality finishes. Residents will have the privilege of enjoying a spacious outdoor amenity area that provides access to tranquil green spaces, fostering a sense of community and social living.
Conveniently located at Osler Street and Southwest Marine Drive, this 6-storey mid-rise development offers 76 condominiums with a variety of layouts, including studios, 1-bedroom, 2-bedroom, and 3-bedroom units. The sizes of these homes range from 442 to 1,101 square feet, providing ample space for comfortable living.



8888 Osler offers a range of amenities that cater to the needs of residents, including a children's play area, a community garden, and a spacious deck. The outdoor space is perfect for enjoying the beautiful Vancouver weather and spending time with family and friends. There is also a dining area available, which is ideal for hosting dinners or enjoying a meal outside. Additionally, residents can take advantage of the social lounge, a comfortable and inviting space where they can socialize with neighbors and relax after a long day. Whether you're looking to entertain or unwind, the amenities at 8888 Osler have you covered.




Bestpresales and Cookies
This site uses cookies. By clicking ACCEPT or continuing to browse the site you are agreeing to our use of cookies. Find out more here
