
| 0 - 3 | 1 - 2.5 | 401 - 1,380 Sq Ft | 1 - 2 |


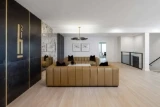
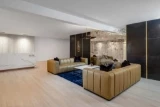

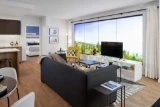
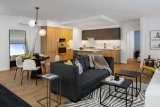
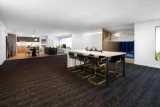
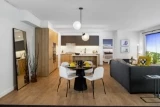
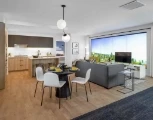
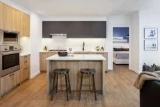
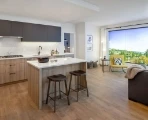
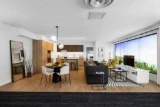
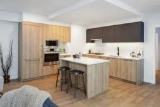

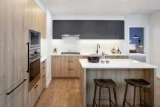
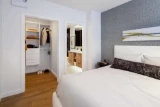

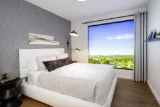



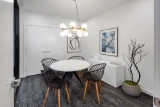





Horizon 21 introduces a contemporary community of homes nestled on a scenic Coquitlam hillside, providing residents with breathtaking views and an invigorating neighborhood ambiance. Embrace the comfort of a home designed to perfectly match your unique identity and aspirations.
Conveniently situated at Blue Mountain Street and Roderick Avenue, Horizon 21 features a 21-storey mixed-use highrise, offering 142 market condominiums, 8 three-storey townhomes, 4 ground floor commercial retail units, and 10,000 square feet of office space.
The diverse range of homes caters to individuals at different stages of life and includes the following options: 21 studios ranging from 416 to 418 square feet, 58 one-bedroom residences spanning 461 to 596 square feet, 54 two-bedroom dwellings encompassing 784 to 971 square feet, 9 three-bedroom units ranging from 1,068 to 1,287 square feet, and 8 three-bedroom townhouses measuring 1,359 square feet.

Prices for available Units: starting from $386,900
Strata Fee: $0.46 per SqFt per Month
Studio starting from $386,900
Two Bedroom starting from $645,900
Two Bedroom + DEN starting from $688,900
Three Bedroom starting from $1,076,900
Townhomes starting from $1,038,900


Residents of Horizon 21 will have access to a range of shared amenities designed for their enjoyment and convenience. Adjacent to the lobby, a meeting room will be available for communal use. On the third level, an indoor amenity space will feature a lounge, kitchen, fitness area, and storage facilities. This level also provides direct access to a rooftop patio located on the podium, complete with seating, tables, an outdoor kitchen, and beautiful landscaping. Furthermore, an additional rooftop amenity space on the nineteenth level will offer residents seating areas, tables, a viewing area, and carefully crafted landscaping.



Bestpresales and Cookies
This site uses cookies. By clicking ACCEPT or continuing to browse the site you are agreeing to our use of cookies. Find out more here
