
| 1 - 3.5 | 1 - 2 | 499 - 1,096 Sq Ft | 1 - 2 |
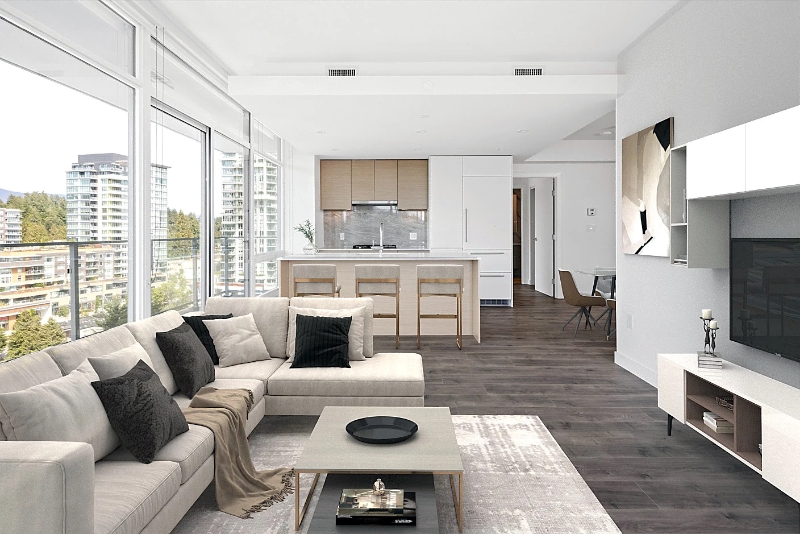






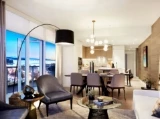

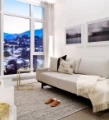

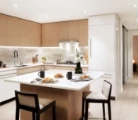

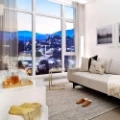


Discover the unparalleled luxury and breathtaking views of The Sentinel, a visionary residential development that redefines the possibilities of home in West Vancouver.
Strategically positioned at the easternmost point of West Vancouver, The Sentinel offers a unique advantage as one of the closest sites to Downtown Vancouver. Standing tall at 26 stories, it proudly holds the title of the tallest tower in West Vancouver. Within its prestigious walls, you will find 122 market condominiums boasting unobstructed views that stretch beyond imagination. Additionally, the development includes 48 rental apartments and 6 three-story non-market rental townhouses, ensuring a diverse and inclusive community.
The residences at The Sentinel range from 499 to 1,096 square feet, with options ranging from one to three bedrooms plus a den. Every home is meticulously designed to provide a harmonious living environment that combines luxury, comfort, and sophistication. Whether you seek a cozy retreat or a spacious abode, The Sentinel offers diverse living choices that cater to individual preferences and lifestyles.

Prices for available Units: starting from $749,900
Strata Fee: $0.76 per SqFt per Month
Average Price per SqّّFt : starting from $1554
One Bedroom starting from $749,900
Two bedroom starting from $1,299,900
Two bedroom + Den starting from $1,349,900
Three Bedroom starting from $2,899,900
Cost to Purchase Parking: Included in the purchase price (1 parking stall)
Cost to Purchase Storage: Included in the purchase price (1 bike storage)
Deposit Structure
Initial Deposit: 10% payable within 7-day rescission period
• Second Deposit: Balance of 5% of the purchase price within 120 days of receipt of Amendment to the Disclosure Statement
• Third Deposit: 5% of the purchase price within 300 days of receipt of Amendment to the Disclosure Statement


Experience the epitome of luxury at The Sentinel, where every amenity has been thoughtfully designed to elevate your lifestyle.
Step into the breathtaking grand entry lobby, adorned with exquisite stone accents, and be greeted by a full-service concierge ready to assist you. A sophisticated courier package storage system ensures convenience and security for all residents. Unwind in the elegant resident lounge, featuring a meticulously appointed kitchen and dining area, complemented by a cozy fireside lounge and wet bar. For entertainment, indulge in the media lounge, equipped with a large high-definition television for an immersive viewing experience. For the convenience of visiting family and guests, three fully-furnished guest suites with kitchenettes are available.
Embrace a healthy and active lifestyle with the extensive indoor fitness room, equipped with state-of-the-art equipment to help you reach your fitness goals. Find tranquility and inner peace in the yoga studio, where you can rejuvenate your mind, body, and soul. Immerse yourself in a European-inspired spa experience, complete with a hot tub, steam room, and sauna, offering the ultimate relaxation and wellness retreat.
The outdoor spaces at The Sentinel are equally enchanting, with ample seating areas surrounded by water features and fire bowls. These serene environments provide the perfect setting to socialize with neighbors or enjoy peaceful moments of solitude.




Bestpresales and Cookies
This site uses cookies. By clicking ACCEPT or continuing to browse the site you are agreeing to our use of cookies. Find out more here
