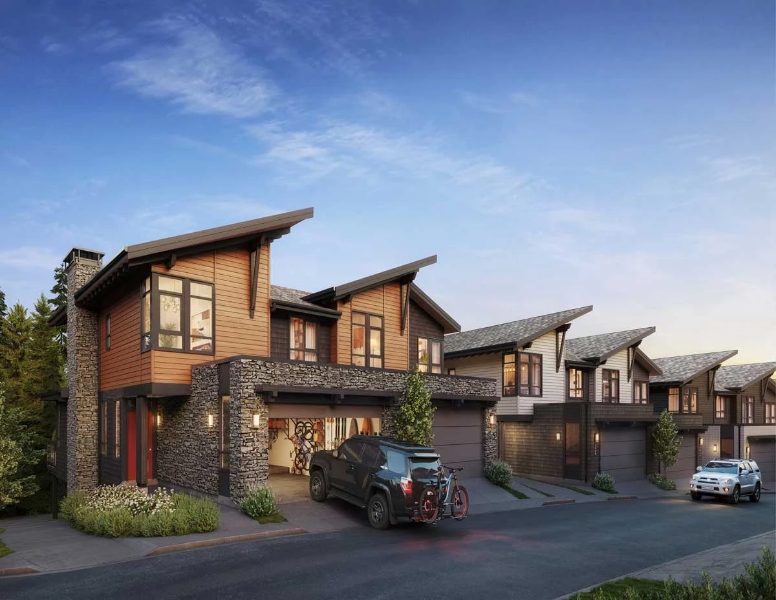
| 2 - 3 | 2 - 3.5 | 1,179 - 2,687 Sq Ft | 1 - 2 |






Perched atop a hill, Highline presents a remarkable assortment of contemporary townhomes and duplexes, embracing the beauty of mountain living and catering to nature enthusiasts.
Highline showcases an array of living options, including 26 two-storey duplexes, 22 three-storey townhomes, and 12 single-storey cottages. The interiors of these residences range from 1,179 to 2,687 square feet, ensuring ample space for comfortable living and enjoyment.

Prices for available Units: starting from $1,000,000


Within three of the phases of Garibaldi Springs, there are planned children's play areas that offer an assortment of engaging activities such as climbing walls, fitness stations, tot lots, and mountain bike skill areas.
Every home in the community comes equipped with dedicated bicycle storage to cater to cycling enthusiasts. The majority of homes also boast overheight, double-wide garages that are EV-ready, featuring a rough-in for a Level 2 charger. Furthermore, there is additional space available to add a workbench or store outdoor gear, providing extra convenience and versatility for residents.




Bestpresales and Cookies
This site uses cookies. By clicking ACCEPT or continuing to browse the site you are agreeing to our use of cookies. Find out more here
