
| 2.5 - 4 | 2 - 3.5 | 1,001 - 1,835 Sq Ft |
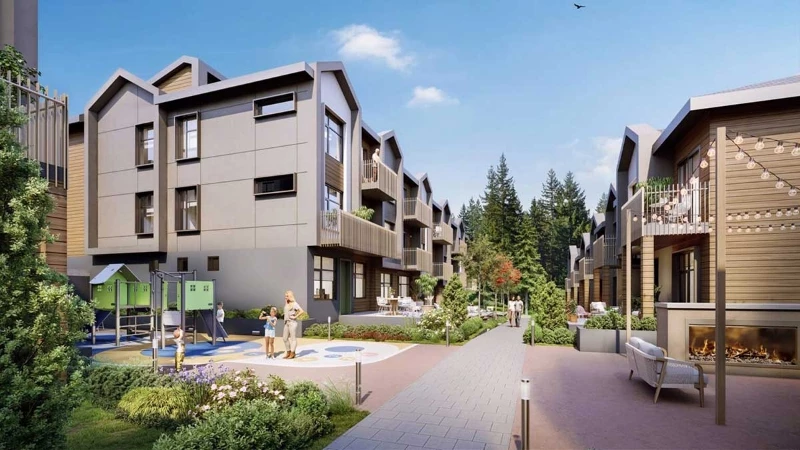




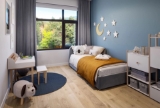

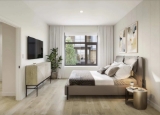
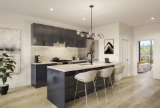
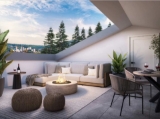

Amber Gate is situated within the tranquil embrace of the mature forest on Burke Mountain, right beside Smiling Creek Park. This remarkable development presents expansive and modern townhomes, providing the perfect environment for your family to flourish and grow.

Prices for available Units: starting from $789,900
Cost to Purchase Parking: Included in the purchase price
Three Bedroom, single level (Garden Level, starting from 1001 Sq.Ft.) : starting from $789,900
Two Bedroom + Den, single level (Garden Level, starting from 1052 Sq.Ft.) : starting from $825,900
Three Bedroom (Garden Level, starting from 1372 Sq.Ft.) : starting from $997,900
Three Bedroom + Den (Garden Level, starting from 1571 Sq.Ft.) : starting from $1,136,900
Four Bedroom + Den (Garden Level, starting from 1566 Sq.Ft.) : starting from $1,161,900
Three Bedroom (Rooftop Deck, starting from 1266 Sq.Ft.) : starting from $989,900
Three Bedroom + Den (Rooftop Deck, starting from 1632 Sq.Ft.) : starting from $1,218,900
Three Bedroom + Family Room (Rooftop Deck, starting from 1634 Sq.Ft.) : starting from $1,291,900
Deposit Structure
15% Total Deposit:
$20,000 initial
$10% less initial at 30 days
5% at 60 days


At Amber Gate, we offer unbeatable value with our rooftop decks, spacious yards, and exclusive access to an onsite daycare facility. Complementing these features are generously sized foyers, waterproof flooring that accommodates muddy paws and playful toddlers, as well as convenient onsite amenities such as a BBQ area, playground, and bike repair station.



Bestpresales and Cookies
This site uses cookies. By clicking ACCEPT or continuing to browse the site you are agreeing to our use of cookies. Find out more here
