
| 1 - 2 | 1 - 2 | 605 - 994 Sq Ft | 1 - 2 |
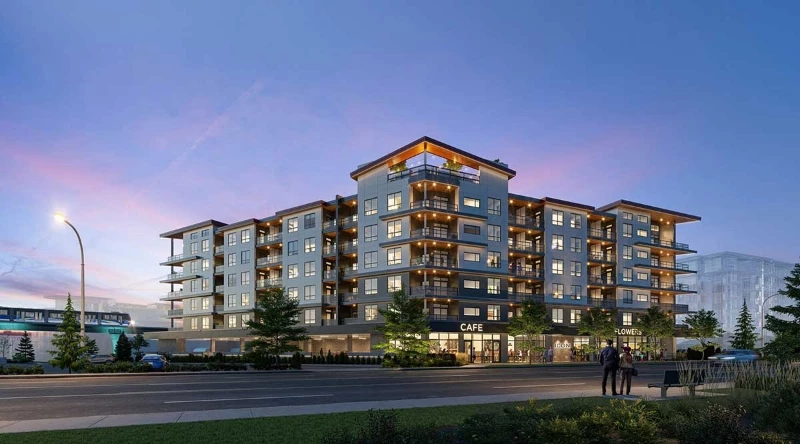


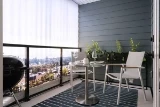
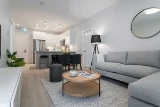
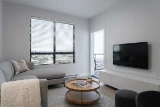
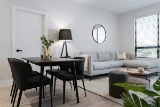
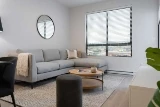
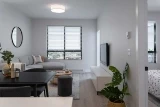
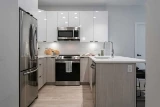
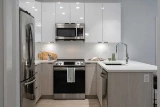
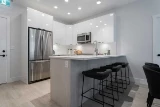
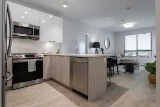

Elevating the standard of visual appeal, Icon stands out with its distinctive shape, utilization of sustainable building materials, and a captivating color palette that combines boldness with an earthy tone. This building truly lives up to its name as a visual icon. Designed with an open concept base, it offers the added convenience of commercial space on the lower level, while encompassing five levels of residences and amenities in between.
Icon is ideally situated at Fraser Highway & 200 Street and is a six-story mixed-use mid-rise, housing a total of 98 condominiums. The development provides a diverse selection of 12 thoughtfully designed floor plans, ensuring there is an option to suit various preferences.
The available floor plans at Icon are distributed as follows:
38 one-bedroom units ranging from 605 to 755 square feet
50 one-bedroom units with a flex space spanning from 661 to 900 square feet
10 two-bedroom units offering 985 to 994 square feet of living space.

Prices for available Units: starting from $474,900
Strata Fee: $0.49 per SqFt per Month
One Bedroom starting from $474,900
One Bedroom + Den starting from $534,900
Two Bedroom starting from $739,900


Residents at Icon will enjoy access to a versatile multi-purpose room spanning 1,216 square feet, located on Level 2. Additionally, there will be a stunning rooftop terrace measuring 1,780 square feet, providing a delightful space for relaxation and socializing. The rooftop terrace will be equipped with a firepit lounge, comfortable seating areas, a convenient barbeque station, as well as tables and chairs for outdoor dining and gatherings.



Bestpresales and Cookies
This site uses cookies. By clicking ACCEPT or continuing to browse the site you are agreeing to our use of cookies. Find out more here
