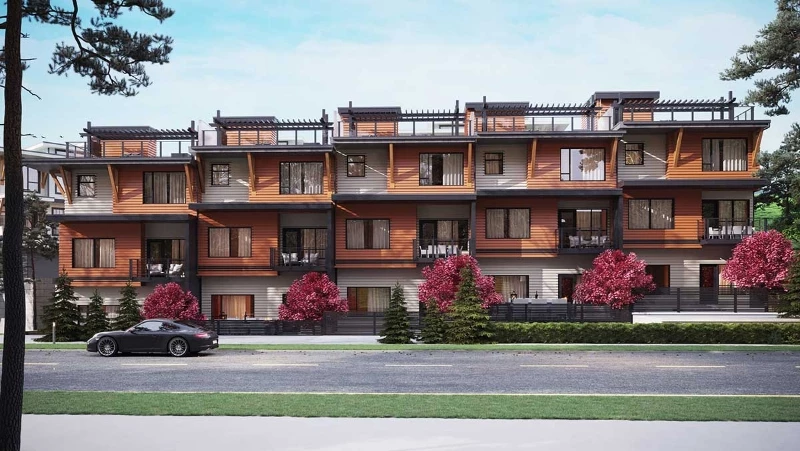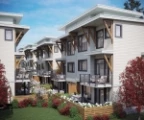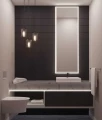
| 3 - 4 | 3 | 2,569 - 2,616 Sq Ft | 1 - 2 |













Nestled in the stunning hills of East Abbotsford, The Peak at Mountain View is an emerging community surrounded by majestic treetops and awe-inspiring vistas of Mount Baker, the Gulf Islands, and the Sumas Valley.
Positioned at the intersection of Marshall Road and Eaglecrest Drive, this development consists of three-storey cold form steel buildings, offering a total of 190 townhomes with captivating views.
Home options within The Peak at Mountain View encompass three-storey monoplex, duplex, and pentaplex layouts. Ranging from 2,569 to 2,616 square feet, these thoughtfully designed residences feature three or four bedrooms, three bathrooms, a ground floor flex room, double garage, balcony, rooftop deck, and a private yard.

Prices for available Units: starting from $1,300,000
Average Price per SqFt : starting from $506
Deposit Structure
First deposit: 5%
Second deposit: 5%


Residents of The Peak at Mountain View will enjoy the luxury of a landscaped and fenced yard for each home, ensuring privacy with 6' partitions. The well-designed plans also feature a generous rooftop deck, offering breathtaking views and plenty of space for a hot tub, barbecue, lounge area, and outdoor dining.
Convenience is paramount, as each home includes an internal side-by-side double garage with ample storage space for all your sporting equipment and belongings. Additionally, visitor parking stalls are thoughtfully distributed throughout the property, providing convenience for guests.





Bestpresales and Cookies
This site uses cookies. By clicking ACCEPT or continuing to browse the site you are agreeing to our use of cookies. Find out more here
