
| 4 - 5 | 1,249 - 1,798 Sq Ft | 2 - 4 |
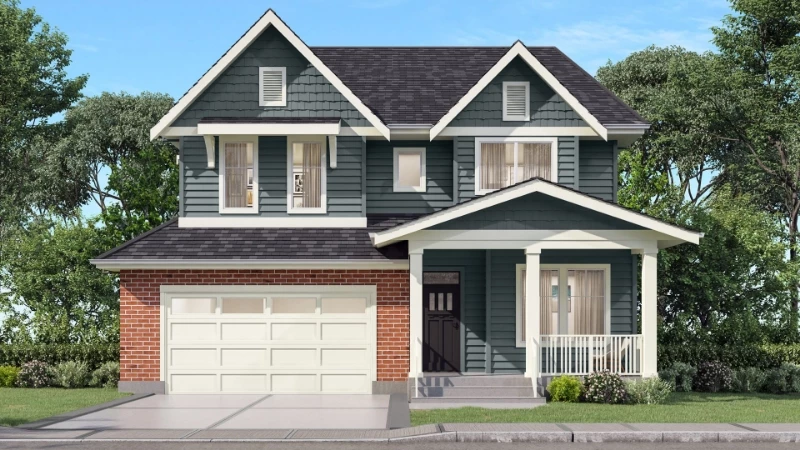

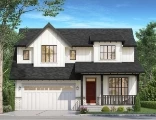
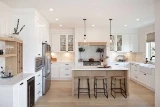
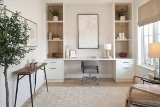
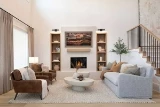
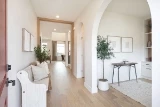
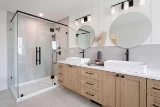
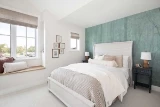

In the charming community of Ridgemont, you have the opportunity to own one of the 50 splendid single-family homes in Langley, each offering four to five bedrooms, including a legal basement suite.
Situated at 104 Avenue and 240 Street, this development comprises 18 three-storey woodframe buildings and 97 townhomes, all nestled alongside a protected greenbelt. The townhomes are thoughtfully designed with three bedrooms and 2.5 baths, along with the added flexibility of a flex or media room.
The remaining townhomes are available in four distinct layouts, ranging from 1,249 to 1,798 square feet. Each layout boasts a spacious and functional living space, providing ample room for comfortable family living.

Floor plans & Pricing are coming soon!


Residents of Ridgemont will have the pleasure of sharing a two-storey community building that offers a wide range of amenities suitable for all ages. The upper level boasts a generously sized, fully-appointed kitchen with a dining table, a comfortable lounge area equipped with a large-screen television, a billiards table for friendly games, and a dedicated space for children to enjoy. On the ground level, residents can access a fitness room for their workouts, an open workspace area for various activities, and an outdoor barbeque area perfect for gatherings and outdoor dining. Surrounding the community building is a central greenspace featuring a delightful children's playground nestled among large shade trees, creating a serene and enjoyable environment. Additionally, residents can take advantage of a community garden, adding a touch of greenery and the opportunity for gardening enthusiasts to nurture their plants.
Each residence is designed to accommodate parking for a minimum of two vehicles, with options available for parking up to four vehicles. Select homes even provide space for oversized vehicles, ensuring ample parking for residents' specific needs.



Bestpresales and Cookies
This site uses cookies. By clicking ACCEPT or continuing to browse the site you are agreeing to our use of cookies. Find out more here
