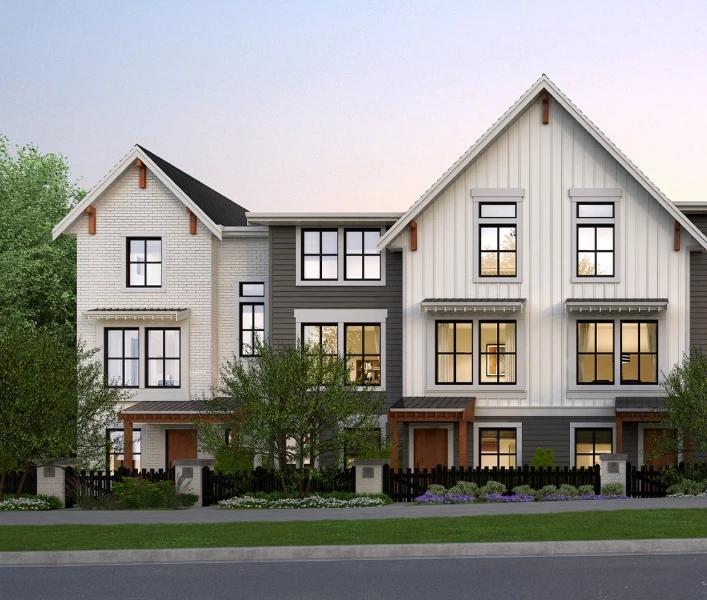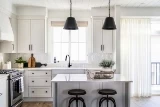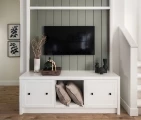
| 2 - 3.5 | 1 - 2.5 | 1,292 - 1,613 Sq Ft | 2 - 3 |







Madewell presents a captivating assortment of townhomes, consisting of 2 and 3 bedrooms. Meticulously designed with modern farmhouse interiors, these residences are situated in Yorkson, which is renowned as Langley's most sought-after community.
Positioned at the intersection of 84 Avenue and 201B Street, this development comprises a total of nine three-story woodframe buildings, housing a collection of 44 townhomes.
Within this community, you have the opportunity to choose from a variety of floorplans. These include both 2- and 3-bedroom options, offering living spaces ranging from 1,292 to 1,613 square feet. Notably, four of the 2-bedroom homes boast adaptable layouts, providing flexibility to cater to different preferences.



The residents of Madewell will have the pleasure of indulging in a beautifully landscaped outdoor community space that is conveniently situated between Building 2 and Building 3. This centrally-located area offers a range of amenities, including play equipment for recreational activities, a designated barbeque area for outdoor cooking, and outdoor exercise equipment for those seeking an active lifestyle.
The majority of homes in this development feature attached double garages, providing convenient and secure parking for residents. Additionally, ten homes offer a tandem parking arrangement, allowing for a second vehicle to be accommodated on an outdoor parking pad.



Bestpresales and Cookies
This site uses cookies. By clicking ACCEPT or continuing to browse the site you are agreeing to our use of cookies. Find out more here
