
| 4.5 | 2.5 | From 1,510 Sq Ft | 2 |
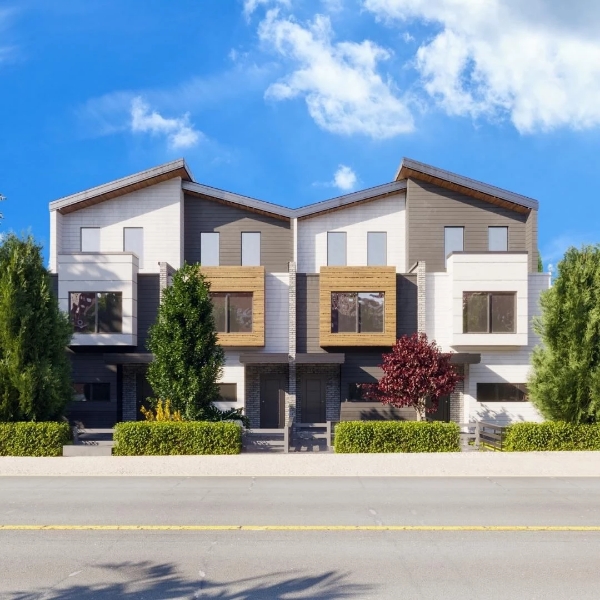

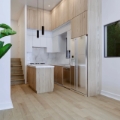
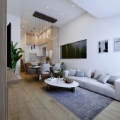
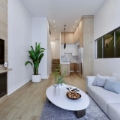
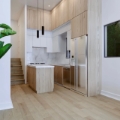


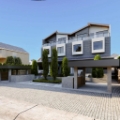
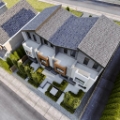
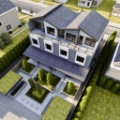

Welcome to Aspen, the Ideal Choice for Families Seeking Spacious Living Experience the expansive comfort of these four-bedroom homes spread across three generous levels. A versatile den serves as an office, fitness area, playroom, or nursery, catering to various family needs. Abundant well-positioned windows and lofty 12’ ceilings on the main floor create inviting, luminous interiors. No matter your family's structure, life here flows seamlessly.
Nestled in a serene residential enclave, these homes are surrounded by towering trees, fostering outdoor play for children and a strong sense of community among neighbors.
Enjoy effortless navigation around Metro Vancouver, thanks to easy highway access and proximity to SkyTrain stations. With an array of amenities at your fingertips, you'll adore the lifestyle in West Coquitlam.

Aspen 1 (1510 SF Interior + 587 SF Exterior) : $1,349,900
Aspen 2 (1510 SF Interior + 617 SF Exterior) : $1,329,900
Aspen 3 (1510 SF Interior + 619 SF Exterior) : $1,329,900
Aspen 4 (1510 SF Interior + 595 SF Exterior) : $1,349,900
All Homes include 2 parking spots
Deposit Structure 15%
10% upon writing (10% due within 7 days after acceptance)
5% within 6 months




Bestpresales and Cookies
This site uses cookies. By clicking ACCEPT or continuing to browse the site you are agreeing to our use of cookies. Find out more here
