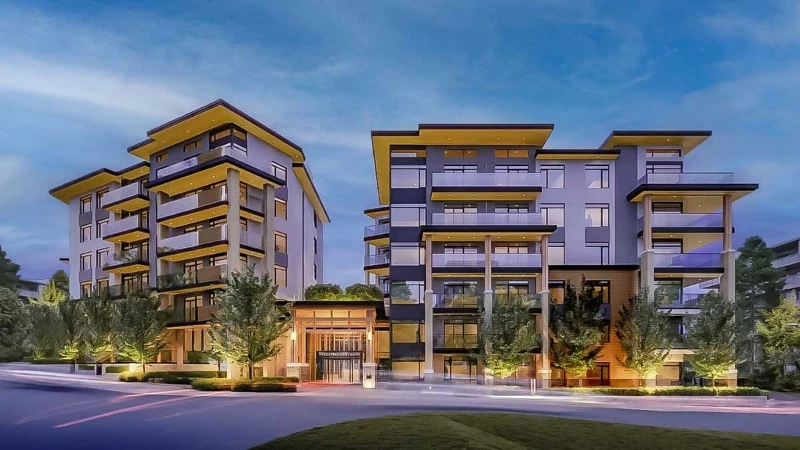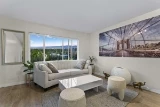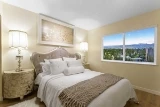
| 0 - 3 | 1 - 2 | 434 - 914 Sq Ft | 1 - 2 |





Central Living is situated at Old Yale Road and 132A Street, featuring three 6-storey residential buildings constructed with wood frames. A total of 228 condominiums will be available within this development.
Central Living presents a diverse range of floorplans, including the following unit mix:
59 studios
124 one-bedroom units
39 two-bedroom units
6 three-bedroom units

Prices for available Units: starting from $429,900
Strata Fee: $0.35 per SqFt per Month
Average Price per SqFt : starting from $1038
Deposit Structure (Total of 15% of the purchase price):
1)Initial deposit in the amount equal to $10,000.00 by way of certified cheque or bank draft due at signing.
2)The second deposit equal to 5% of the purchase price (minus initial deposit) due on or before seven (7) days after final acceptance of contract.
3)The third deposit deposit equal to 5 % of the purchase price due one hundred eighty (180 ) days after the second deposit.
4)The fourth and final deposit equal to 5 % of the purchase price due one hundred eighty days ( 180 ) following receipt by the purchaser of an amendment to the disclosure statement confirming the issuance of the building permit. (estimated 1 year to receive building permit)


Central Living offers an array of amenity spaces thoughtfully distributed throughout the site for the enjoyment of its residents. On the ground floor, you'll find a games room, office spaces, a gym, and party rooms that seamlessly open up to a central courtyard. The courtyard itself is adorned with a cozy fire bowl lounge, a delightful barbeque dining area, an inviting open lawn, and a vibrant children's play zone. Moving up to the second floor, you'll discover a music room and a yoga/dance studio, catering to your artistic and wellness pursuits. On the third floor, a relaxing lounge awaits, accompanied by an adjacent patio for peaceful moments outdoors. Finally, the rooftop offers an elevated experience with various dining areas, comfortable lounge furniture, a community garden, outdoor exercise and yoga spaces, and even a putting green for leisurely enjoyment.





Bestpresales and Cookies
This site uses cookies. By clicking ACCEPT or continuing to browse the site you are agreeing to our use of cookies. Find out more here
