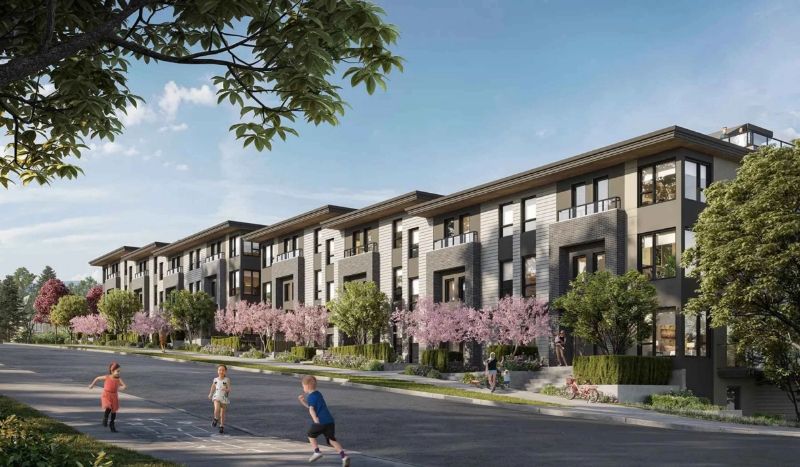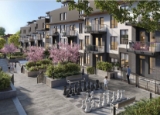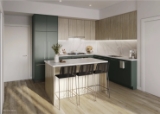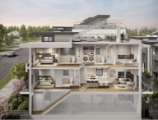
| 0 - 4 | 1 - 3.5 | 352 - 1,855 Sq Ft | 1 - 2 |











Lodana is a vibrant community in West Coquitlam, specially designed to embrace the essence of modern families. This development consists of 123 Condos and Townhomes, offering a diverse range of living options.
The 72 condos come in various layouts, from studios to 3-bedrooms, featuring 20 floorplans and providing interior spaces ranging from 352 to 1,152 sq ft. Alongside these, there are 48 townhomes and 3 heritage home suites, featuring 11 floorplans with interior spaces spanning from 571 to 1,855 sq ft. These homes are complemented by a host of retreat-like amenities, thoughtfully curated to cater to the needs of families.

Prices for available Units: starting from Low 400’s
Strata Fee: $0.43 per SqFt per Month
Studio /Jr. 1 Bedroom – A1, A2 (352 - 384 SF) : starting from Low 400’s
One Bedroom + Den – C1-C3 (550 - 631 SF) : starting from Mid 600’s
Two Bedroom – E1 (724 SF) : starting from Mid 700’s
Jr. Two Bedroom + Den – D1, F1-F7 (741 - 899 SF) : starting from Mid 700’s
Three Bedroom – G1-G3 (846-997 SF) : starting from Mid 800’s
Three Bedroom + Den – H1-H3 (956-1152 SF) : starting from Low 900’s
All Homes include 1 parking (Except Studios / Jr. 1 Bedroom)


Lodana residents will delight in access to 4,189 sq ft of interconnected outdoor amenities accessible via walkways. These amenities encompass children's play spaces, a cozy fire table lounge, a dining area equipped with a gas grill, a spacious lawn, and a giant chess board for leisurely fun.
Additionally, the sixth floor of the condominium building boasts a generous 772-sq-ft deck, perfect for informal gatherings and enjoying the surrounding views. Moreover, the heritage home's basement will feature a versatile 1,721-sq-ft multi-purpose room complete with a kitchen, offering residents even more space for various activities and events.



Bestpresales and Cookies
This site uses cookies. By clicking ACCEPT or continuing to browse the site you are agreeing to our use of cookies. Find out more here
