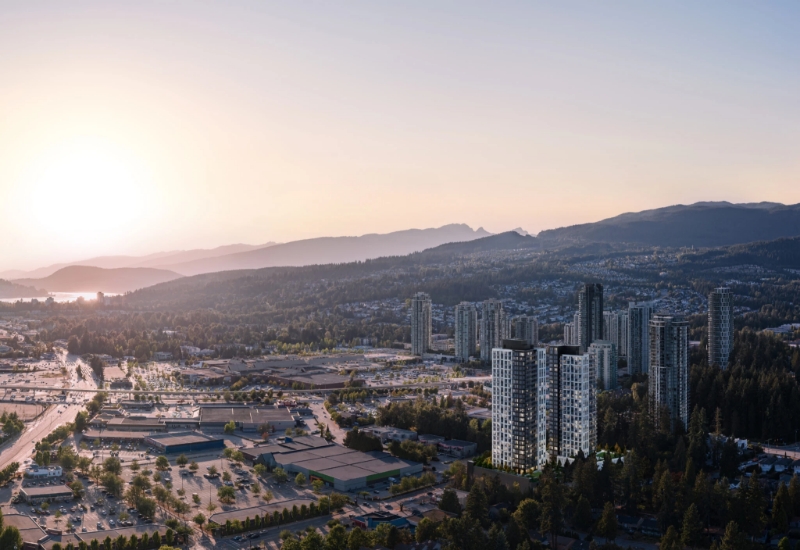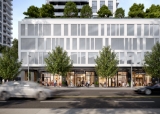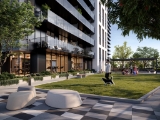
| 0 - 3.5 | 401 - 1,579 Sq Ft |






Coquitlam Town & Centre stands at the heart of the Tri-Cities, offering a central hub for all your needs. It boasts excellent connectivity to various locations through the Evergreen Line and West Coast Express. Moreover, just across the street, you'll find the largest mall in the Tri-Cities. The area is enriched with top-notch local schools, thriving businesses, and the presence of Douglas College nearby. Nature enthusiasts will appreciate the quick access to the Traboulay Trail and Coquitlam Crunch tracks. The surroundings also offer an abundance of natural beauty.
The available floorplans cater to a wide range of needs, spanning from studios to 3-bedroom + den suites, with interiors ranging from 401 to 1,579 sq ft. These properties are primarily condominiums, with the exception of a row of four 3-storey townhomes located in the south tower.

Floor plans & Pricing are coming soon!


Town & Centre residents will enjoy exclusive access to several amenities. Each building boasts a beautifully landscaped terrace on the rooftop podium, complete with features such as a shaded outdoor dining area, comfortable seating spots, a grassy lawn, a designated dog run, a children's play area, and even a gardening zone.
Inside, both high-rises provide residents with access to a ground floor co-working area. Additionally, the fifth floor offers a fitness center with an outdoor workout space and a versatile multi-function room featuring a kitchen.





Bestpresales and Cookies
This site uses cookies. By clicking ACCEPT or continuing to browse the site you are agreeing to our use of cookies. Find out more here
