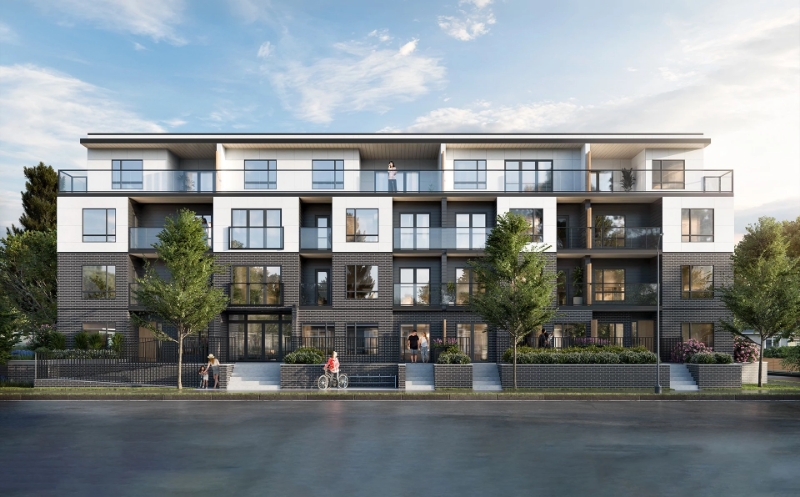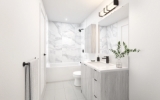
| 0 - 3 | 1 - 2 | 501 - 1,152 Sq Ft |






In Port Coquitlam's heart, discover Hawthorne, a collection of 35 roomy family-style residences boasting plentiful amenities. Nestled within an established residential neighborhood at the intersection of Hawthorne Avenue and Shaughnessy Street, this 4-storey woodframe structure comprises 35 condominiums.

Prices for available Units: starting from $489,900
Strata Fee: $0.41 per SF per Month
Studio (501 - 582 SF) : starting from $489,900
1 BEDROOM (552 - 577 SF) : starting from $524,900
1 BEDROOM + DEN (756 - 770 SF) : starting from $659,900
2 BEDROOM (812 - 966 SF) : starting from $699,900
2 BEDROOM + DEN (844 - 1152 SF) : starting from $709,900
3 BEDROOM (988 - 1079 SF) : starting from $829,900
All Homes include 1 parking & 1 storage locker(Studios' parking option to purchase)
Deposit Structure 10%
$5,000 to be presented at offer presentation and increased up to 5% of the purchase price after completion
of the 7 day rescission period, and an additional 5% of the purchase price 30 days after going firm.


Residents of Hawthorne will enjoy access to a variety of amenities including an entertainment room, work hub, bike maintenance room, and a dog wash station. Outside, there are facilities such as a barbecue area, firepit tables, gardens, and a children's play area.




Bestpresales and Cookies
This site uses cookies. By clicking ACCEPT or continuing to browse the site you are agreeing to our use of cookies. Find out more here
