
| 0 - 3.5 | 1 - 2 | 483 - 2,992 Sq Ft | 1 - 2 |
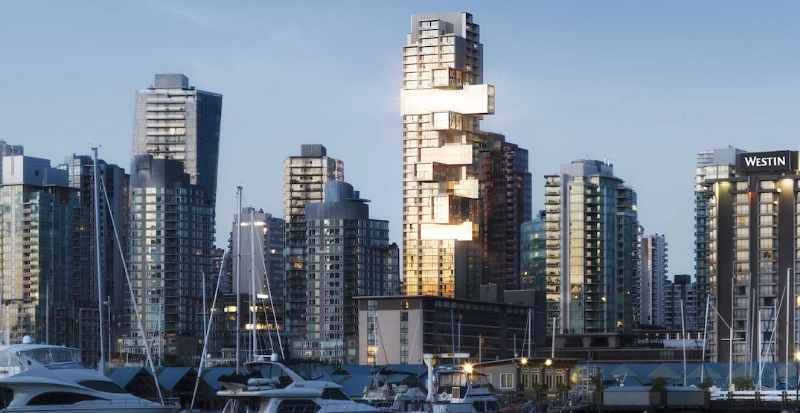

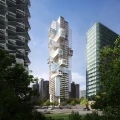


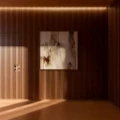


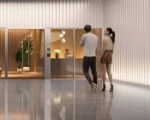
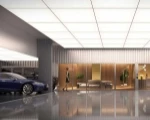
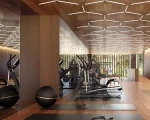
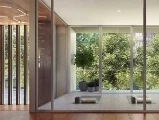

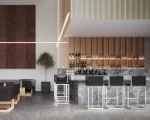





Fifteen Fifteen introduces a compelling and transformative concept that reimagines vertical living by seamlessly integrating homes within the breathtaking natural and urban landscapes of Vancouver. The aim is to eliminate the tensions arising from forced choices between contrasting aspects, such as mountain/sea, city/space, and privacy/amenities. This vision, crafted by Scheeren, emphasizes the vital connection to both nature and the city—both physically and socially.
Situated at the junction of Georgia and Pender streets, this remarkable 40-storey landmark highrise comprises 195 market residences. Adding to its allure, the ground floor features an inviting café and gallery, while a spacious public plaza adorned with a captivating water feature further enhances the overall experience.
Anticipate the release of finalized floor plans, offering a diverse selection of exciting home options at Fifteen Fifteen, including:
- 9 studios
- 68 one-bedroom residences
- 77 two-bedroom residences
- 16 three-bedroom residences
- 6 penthouses
- 18 cantilever homes
- 1 duplex

Prices for available Units: starting from $928,800
Strata Fee: $0.98 per SqFt per Month
Average Price per SqFt : starting from $2046
Studio starting from $928,800
One Bedroom starting from $1,259,800
Two Bedroom starting from $2,200,000
Two Bedroom + Den starting from $5,338,800
Three Bedroom starting from $5,000,000
Penthouse starting from $14,888,800
Deposit Structure
$10,000 at writing
Balance of 5% due within 7 days
5% due 3 months of contract writing date
5% due 9 months of contract writing date


The residents of Fifteen Fifteen will have the pleasure of experiencing a café and gallery area that offers picturesque views overlooking the ground level plaza, which features an impressive water feature. On the second floor, an expansive social amenity space spanning 1,080 square feet awaits, accompanied by a neighboring indoor children's play area measuring 500 square feet. Additionally, a covered outdoor amenity space measuring 640 square feet provides a delightful area with a southwest solar exposure. Furthermore, on level 27, residents can indulge in the opportunity to entertain guests within a truly spectacular lounge space located within the cantilever section of the building.




Bestpresales and Cookies
This site uses cookies. By clicking ACCEPT or continuing to browse the site you are agreeing to our use of cookies. Find out more here
