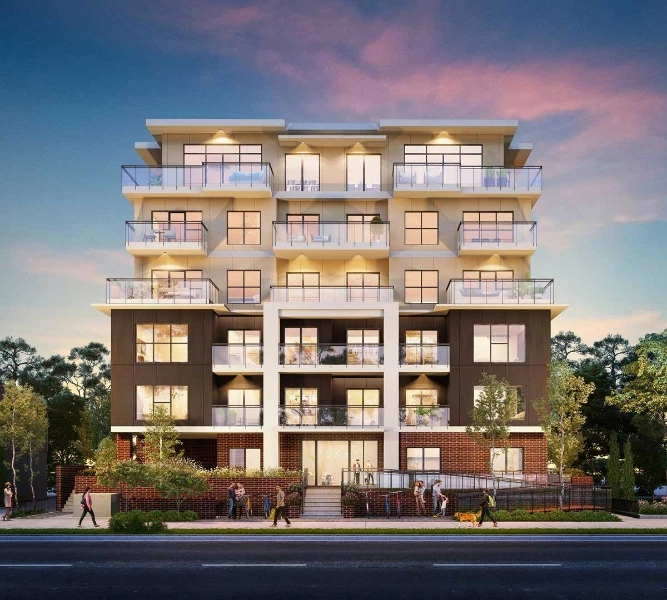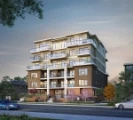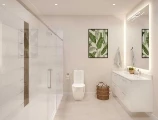
| 1 - 3 | 1 - 2 | 584 - 1,052 Sq Ft | 1 - 2 |








Estella introduces a fresh perspective on urban living in Port Coquitlam with its exclusive selection of contemporary residences. These homes include 1 bedroom + den, 2 bedroom, and 2 bedroom + den options. Offering rarely seen city and mountain views from a 6-storey building, an Estella home sets the perfect stage for cherished moments spent indoors.
Situated at the intersection of Kelly and Shaughnessy, Estella comprises a 6-storey wooden mid-rise structure, housing 30 market condominiums. The development includes 23 1-bedroom + den condos and seven 2-bedroom/2-bedroom + den homes, featuring sizes ranging from 584 to 1,052 square feet. With eight distinctive layouts and two penthouse designs, potential buyers have a wide range of choices available.

Prices for available Units: starting from $634,900
Average Price per SqFt : starting from $649


Estella offers residents a shared ground floor amenity room, featuring a kitchen and bathroom, where they can gather and socialize. Additionally, the adjacent patio provides an outdoor space equipped with a barbeque area, picnic table, and benches, allowing residents to extend their celebrations and enjoy the outdoors.
Moreover, all parking spaces in Estella are equipped with electric vehicle charging capability, catering to the needs of environmentally conscious residents. For residents who prefer cycling, a ground floor bicycle storage room is conveniently located near the lobby. Furthermore, individual storage lockers are provided for every home, ensuring ample storage space for residents' belongings.




Bestpresales and Cookies
This site uses cookies. By clicking ACCEPT or continuing to browse the site you are agreeing to our use of cookies. Find out more here
